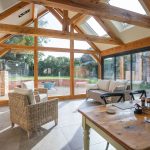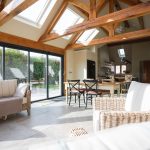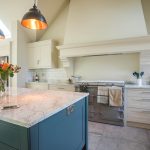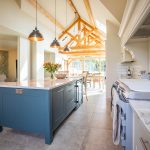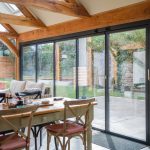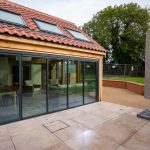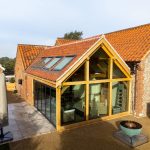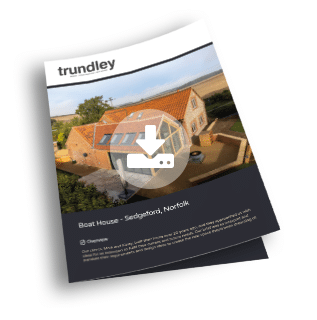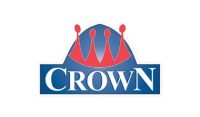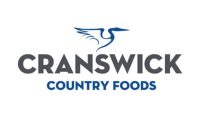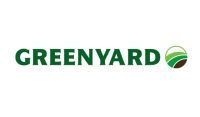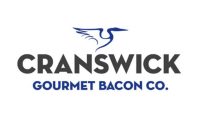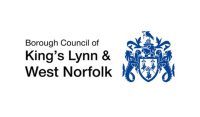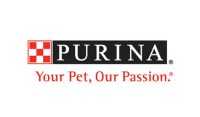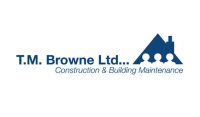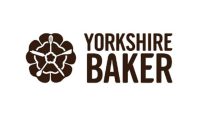Client testimony
Project
Our clients, Mark and Kirsty, built their home over 20 years ago, and they approached us with ideas for an extension to fulfil their current and future needs. Our brief was to interpret and translate their requirements and design ideas to create the new space they’d been dreaming of.
The project began with extensive consultations between our design team and the clients, determining how to style and design the extension on the inside. This collaborative process generated a working plan that formed the foundation of the project.
Once the core concept had been finalised, our design team then produced all the necessary architectural materials required to execute the construction.
Our project management and construction team were then on hand to bring the vision to life. The open plan extended area was framed in oak and fitted with an abundance of glass, both at ground level with bi-folding doors and in the roof with Velux windows, enriching the space in natural light. This light perfectly illuminates the high-end kitchen and dining area that was fitted to fill the interior space created by the extension.
Further internal works included full air-conditioning and underfloor heating. Externally, a porcelain patio was laid, creating a flush floor that carried from inside to out. The driveway remodel involved building a bespoke oak and galvanised steel retaining wall, along with a full reshape and gravel resurface.
Conclusion
Home extensions are becoming evermore popular amongst homeowners as an alternative to moving house, and this a great example of how a current property can be adapted to suit new and ongoing needs.
We’re very proud of the finished product and satisfied that we could deliver a hands on, attentive service for our clients.
