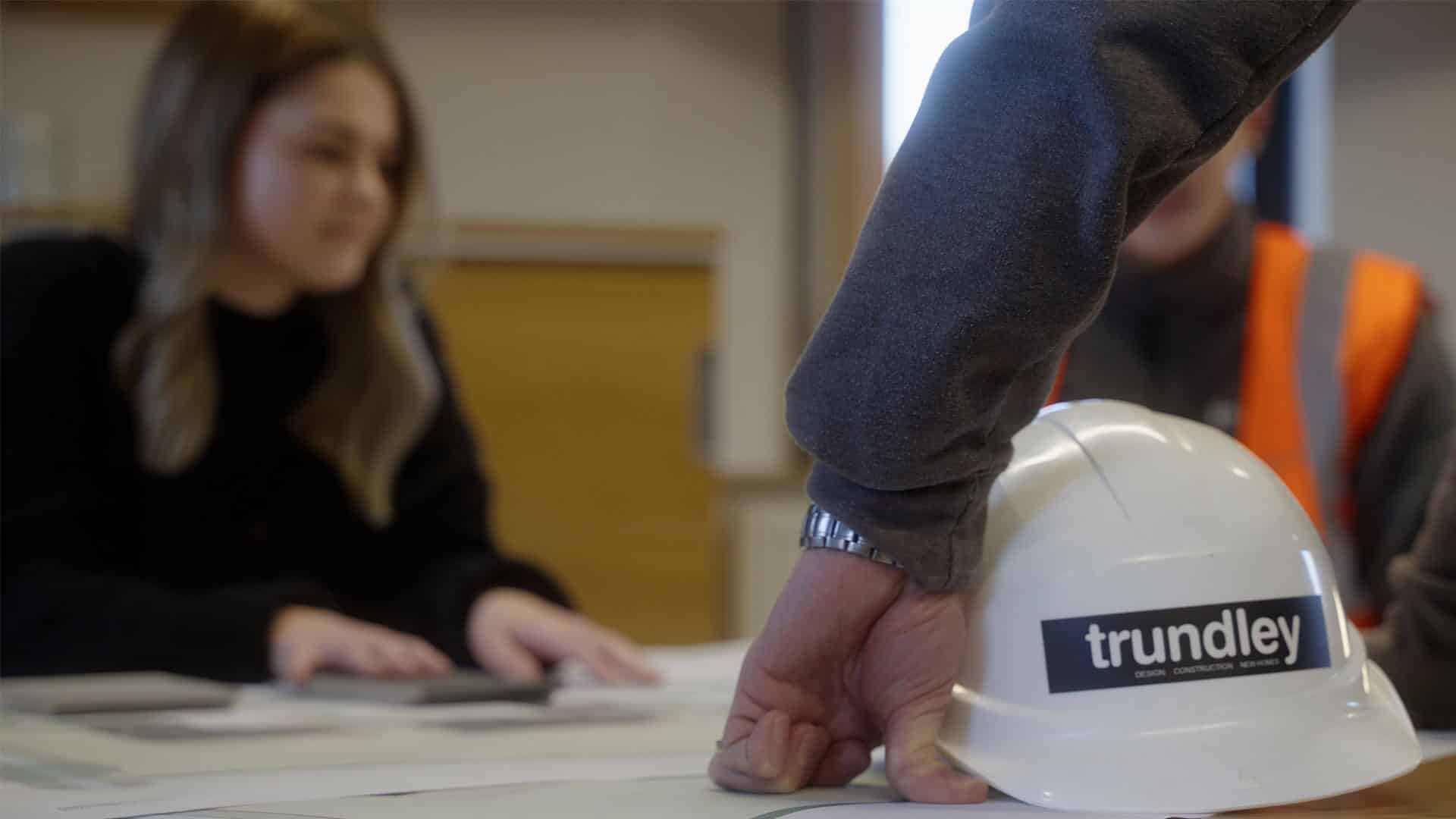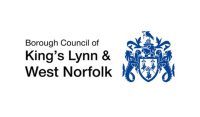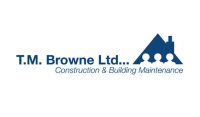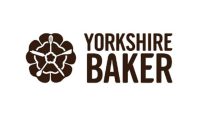FAQs
Each contractor runs a construction project in their own unique way, governed by regulations and best industry practices. At Trundley, we follow a 10-stage process, outlined below:
- Brief – The first stage of the process, during which we work with you, the client, to develop a core concept based upon your requirements.
- Design Estimate – Once the core concept has been established, we then use it to draw up a price estimate for the design works.
- Drawings – At this stage, the first official outline of the project is created, with further client collaboration to discuss finishes and the final look.
- Planning Submission – Manage and submit your planning permission, with our advice on progress and comments.
- Building Regulations – Now that our design consultations have concluded, a detailed drawing and specification is developed by us and sent to a Building Control of your choice.
- Final Drawings – Drawings are now finished! Complete with internal finishes, colours, fixtures, and fittings.
- Construction Estimate – The construction price estimate is a collaborative effort between our design and construction teams, ensuring the budget is tailored to your requirements. This estimate is then outlined to you and an agreement is reached before works proceed.
- Pre-Construction Planning – At this stage of the process, you will be introduced to your project management team, who will guide you through the rest of the process. Initially, they will discuss your project’s on-site logistics and conduct a final review of the drawings.
- Construction – Our project management and construction team will work with you throughout Stage 9 to deliver the project in line with our high standards and to the desired specification.
- Completion – And that’s that! The project will now undergo a final handover to you, along with all the associated certificates and guarantees.
Residential Construction – Involves any project relating to a house, apartment, or groups of properties of these kinds. Typical projects under this classification include new build homes, home extensions, renovations, or remodels. It can also include general improvements such as landscaping, paving, fencing, or driveways.
Commercial Construction – Refers to projects in the private sector to create structures for businesses. Including the construction of restaurants, retail spaces, or offices. Like with residential construction, commercial construction can also include improvements and extensions to existing spaces.
Industrial Construction – Covers projects that involve structures for industrial processes, such as manufacturing plants, storage warehouses, or factories. The scope of such projects can range from simple improvements to existing structures or the full design and construction of brand-new sites.
Training and certification demonstrate two main things: Competence and Awareness of Safety.
With regards to competence, our in-house construction team hold National Vocational Qualifications to a Level 7 standard, demonstrating that they complete work to a high standard in line with a safety-first approach. Alongside this, we provide task-specific training such as plant operation, abrasive wheel operation, rainwater goods installation, and single ply membrane roof installation. All of which represent an effort to have a highly competent team well equipped to complete any project to our high standards.
On the issue of safety, we provide courses such as fire marshal training for our site managers and project managers in conjunction with the Site Management Safety Training Scheme, this ensures that fundamentally all of our sites are run in a safe manner. Wider reaching safety training covers asbestos and contaminants awareness, effective use of personal protective equipment (PPE), and First Aid.
We sure do, all works completed come with a standard 12-month warranty, during which we will conduct any required snagging or alterations to work completed.
Our bespoke Rainwater Systems come with a 10-year guarantee.




















