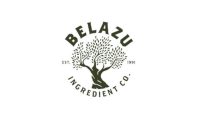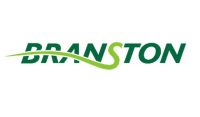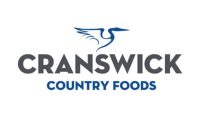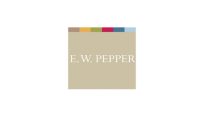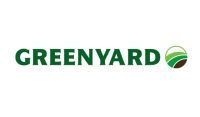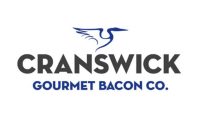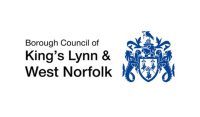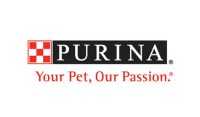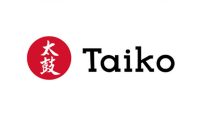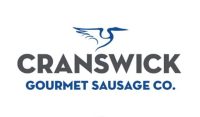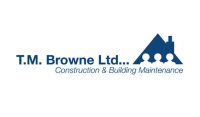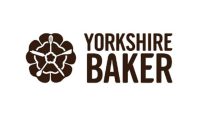Construction of new production facility (2004) complete with staff amenity/ offices, chilled and freezer rooms. The project was a steel framed structure with external composite panel cladding, various type to suit building use. Internal production spaces were formed with composite food safe walling system, stainless steel kerbing and resin flooring system.
The building was extended in 2010 due to increased production requirements. Project extents were to incorporate and extend the adjacent building into the facility. The project required existing production areas to be altered/ extended internally also. The project was completed to programme and without the site losing any productive operations.


