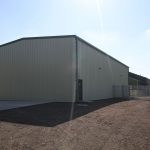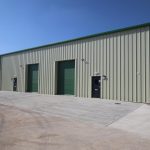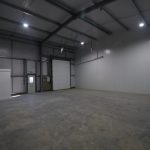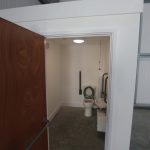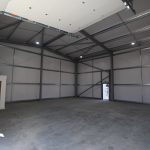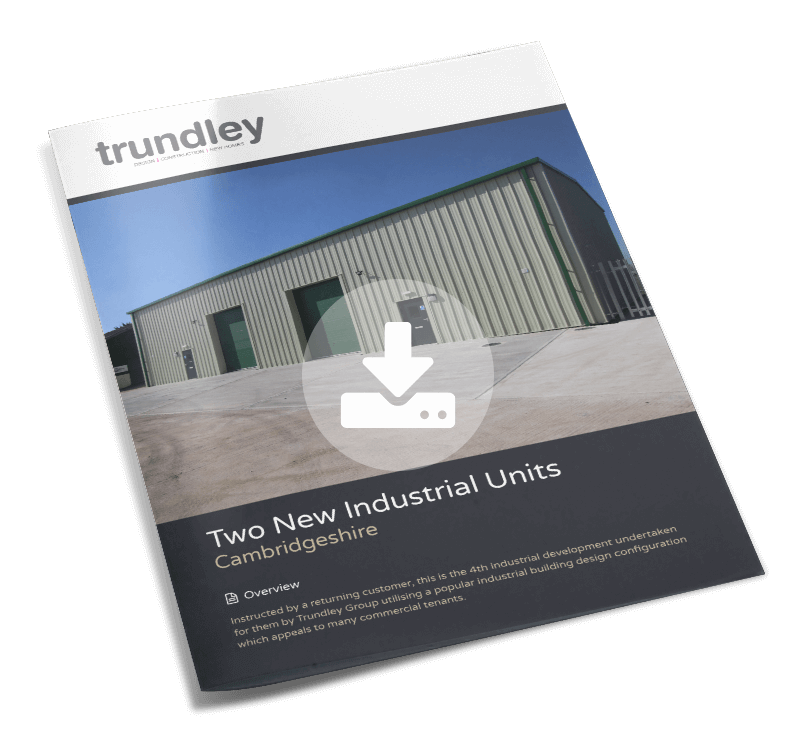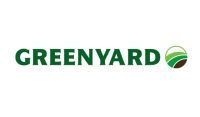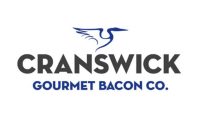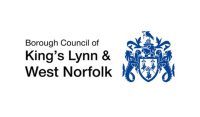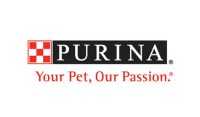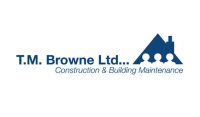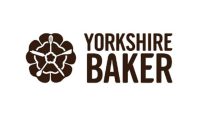Instructed by a returning customer, this is the 4th industrial development undertaken for them by Trundley Group utilising a popular industrial building design configuration which appeals to many commercial tenants.
Our experienced industrial design team were commissioned to produce a program to demolish existing buildings, design and obtain planning consent for replacement new industrial buildings. Careful planning and submission of the drawings and details for planning permission ensured first-time success for planning approval with very few conditions. The client was highly satisfied with the result.
Our construction and project management team started by demolishing the existing brick built ‘garages’ followed by the creation of deep trench foundations. Next, the steel frame was erected in early February in 2 days and clad 10 days later. Thankfully, the weather was kind allowing us to get the floor slab poured before installing the walls, ensuring the best quality finish. Once clad we completed the externals with 200m2 of concrete and a further 800m2 of tarmac planed areas to the exterior surrounds.
Our client was delighted with the outcome, so much so the keys were handed to our client and straight to the tenants on completion. A satisfactory result all round reinforcing and demonstrating our aim to make the process of planning and construction as stress free and quick as possible.
