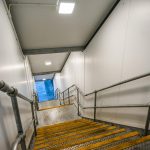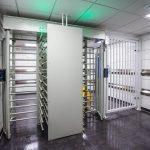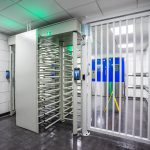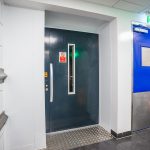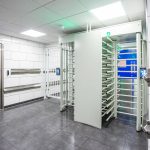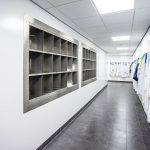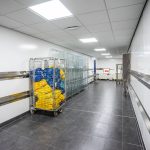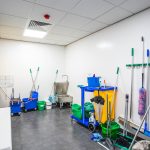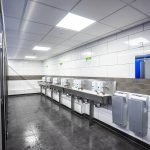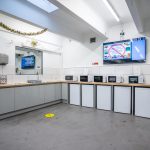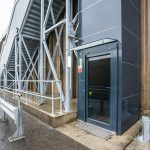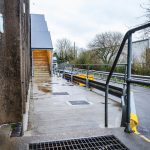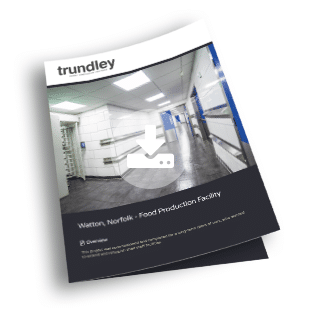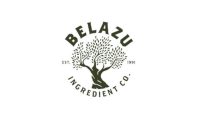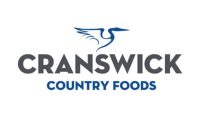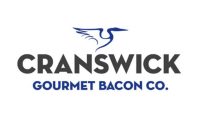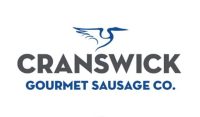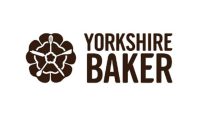Project
In the first instance, our project and design teams consulted with the client to obtain a brief understanding of their wants and needs for the extended facility, subsequently producing detailed drawings and a construction programme.
Upon completion of the client engagement phase and with instruction to proceed, our project management and construction team then took over to undertake and complete the project.
This stage began with the extension, a timber frame manufactured on-site and installed by us, preceded by the removal of two 60ft containers. The extension was housed under a single ply membrane roof, which is accompanied by a 10-year guarantee.
Internally, we provided the full mechanical and electrical installation package inclusive of first and second fixings, along with a complete ventilation system comprising air conditioning and heating.
Final fix included the fixing of all the necessary plasterboard – including fire walls, tiling, suspended ceiling, lockers and toilets. This final stage also included an element of breaking both concrete and masonry walls.
This was another exciting opportunity to work with an established client in the food industry who sought to provide upgraded and improved welfare facilities for staff at their food production and processing facility.

