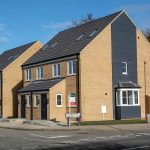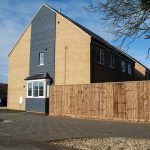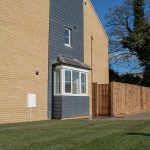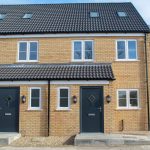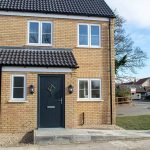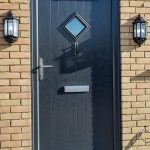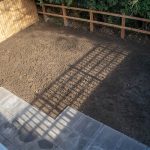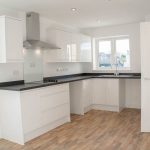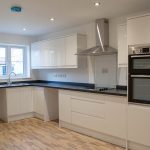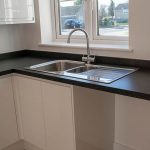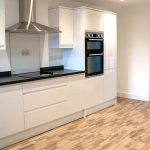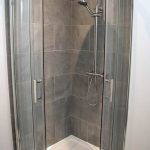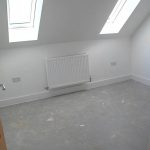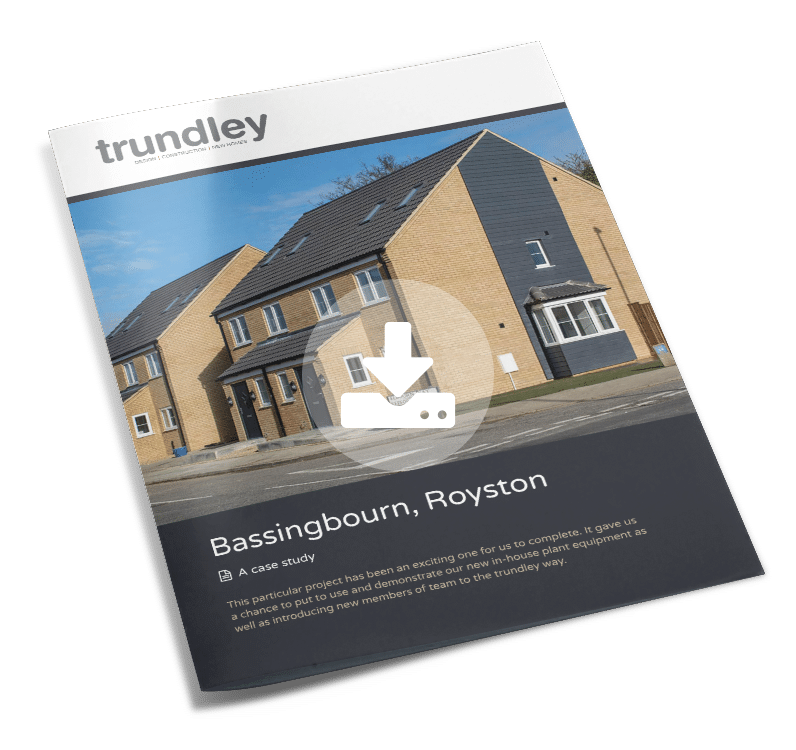This particular project has been an exciting one for us to complete. It gave us a chance to put to use and demonstrate our new in-house plant equipment as well as introducing new members of team to the trundley way.
Our client owned a dated rental property on a large plot in the heart of Bassingbourn town. They decided they would like to see if they could make better use of this land. This is where our design team came in, saw the potential and designed four beautiful three-bedroom houses with ample parking and garden spaces.
The original lone property was demolished by our in-house team and cleared, leaving a blank canvas to start constructing the four new dwellings in its place. The overall appearance has a fresh, modern look which continues throughout these properties, perfect for family rentals.
The Kitchen/Diner areas are bright open spaces with a clean contemporary finish, with one of the plots having the additional feature of a bay window. Living areas are complemented with patio doors opening onto the gardens. The downstairs toilets are of good proportion and open onto bright Hallways.
On the first floors there are two spacious double bedrooms with the family bathrooms adjacent. These are generously sized with white 3-piece suites finished with light grey textured tiles. The second floors comprise a double bedroom, brightened with two Velux windows, complete with en-suites including stunning shower areas.
The client was extremely pleased with the outcome with planning permission having been permitted for another site within the same town.
