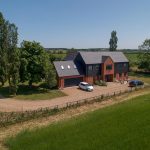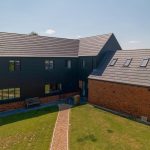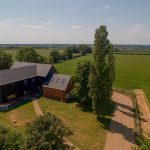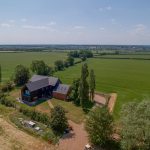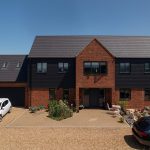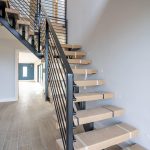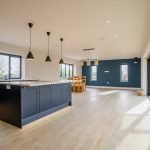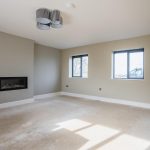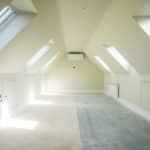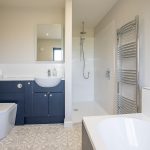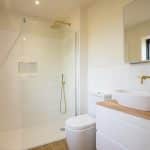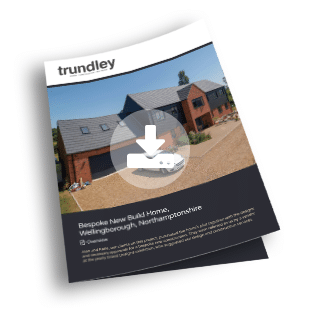Client Testimony
Overview
Alan and Katie, our clients on this project, purchased the home’s plot together with the designs and necessary approvals for a bespoke new construction. They were referred to us by a vendor at the yearly Grand Designs exhibition, who suggested our design and construction services.
Project
Before an in-person consultation at Trundley HQ to discuss the project, our contact with the clients began over Microsoft Teams. Tom, our residential design lead, proposed several changes to the plans that were submitted, including less glazing on the bottom level of the building and a larger overall footprint, particularly in the kitchen and living space. Drawings and planning clearance were modified in anticipation of starting the build after the amendments were approved.
A significant amount of site preparation was done during the project’s initial phase, where overgrown and dense vegetation was cut down to the ground. The project was also hindered by the COVID-19 pandemic’s long-lasting effects on workplace safety regulations, with extra restrictions making it harder to work at a fast pace. Despite these obstacles, our project management and construction team put in a tremendous amount of effort to finish the project in just 10 months, which is a remarkable accomplishment.
Being a bespoke property, our clients now have a number of unique features to enjoy in their new home. In the entrance hallway you’re greeted by a grand staircase constructed out of high quality wood and metal. If you opt to stay on the ground floor and continue through to the kitchen and living area, you’ll find a large, 4-pane sliding double door that connects inside and out, leading to a covered veranda perfect for the summer time. From this veranda, the master bedroom balcony, or anywhere in the home, you’re able to appreciate 360-degree panoramic views of the beautiful Northamptonshire Countryside. Controlling the home is a fully integrated smart-home automation system, incorpoarting lighting, sound, and security.
Conclusion
This project is a fantastic illustration of our ability to design and construct new homes. Our clients were involved throughout the entire process and worked cooperatively with all divisions of the Trundley Group to create a home that symbolises them as individuals and satisfies all of their wishes and needs. No project is without its own special difficulties, but at Trundley we take great satisfaction in being flexible and expert in solving any difficulties a project may provide.
