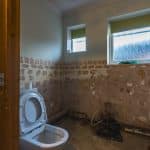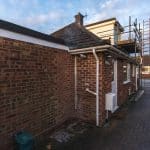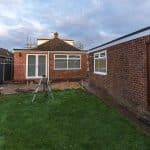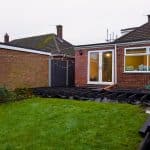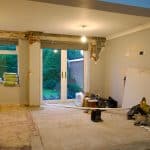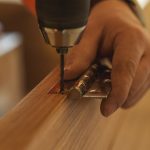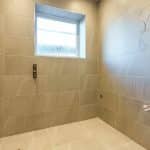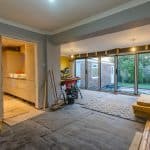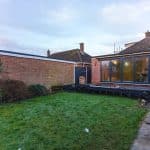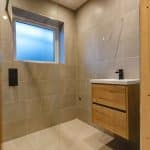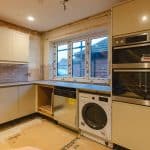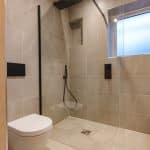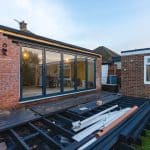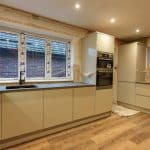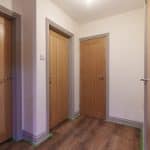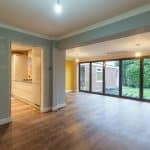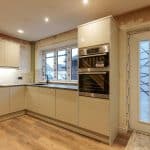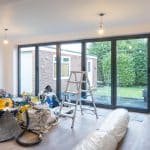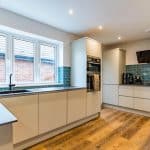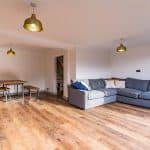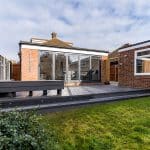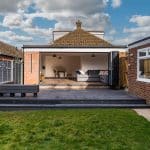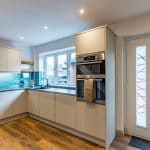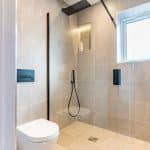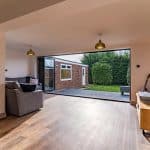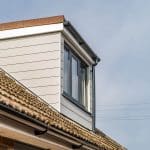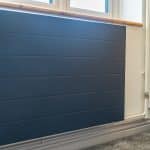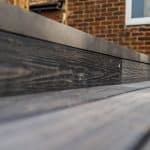Overview
We assisted our client with some renovation work to their newly purchased 1960’s bungalow in the North of Norwich, addressing some of the outdated construction methodology and adding some new modern elements.
Project
For a period of around 6 months we advised our client on homes they were potentially thinking about purchasing, offering consulation on any structural and aesthetic issues as well as the process and costs of any construction work, such as extensions and internal alterations. This was to ensure that the combined package of our client’s new home and any additional construction work was still senseworthy from a financial point of view. Eventually they landed on the above property along with a scope of renovation works we worked with them to develop.
The project can be broken down into 4 key areas: the dormers, rear decking, bi-folding doors, and internal areas. Starting at high level with the dormers, we fully stripped the existing cladding before reinstalling rigid insulation and new Cedral cladding. This gave the dormers a more modern appearance as well as improving heat retention in these areas. The glazing units themselves were also replaced along with all other units on the property. At ground level in the rear garden we installed a brand-new composite decking area, which replaced an old, dilapidated timber deck. The composite material is low maintenance, does not rot like traditional timber decks, and is installed with a 15-year material guarantee on residential properties. The colour choice matches with other new elements on the property such as the windows and is a popular choice we’ve seen on several projects in the last few years.
On the rear elevation of the property we removed the existing window and French doors, replacing them with a 5-section bi-folding door unit. In order to fit the new door we first had to increase the opening size by toothing out the brickwork wall before installing a large steel beam that spans the full opening width. Bricks were reinstated to the outer skin and plasterboard was installed internally to encase the steel and hide it from view for a nice clean finish. The new unit allows natural light to flood the Living Area as well as offering inside out living when completely opened, the perfect installation for the summer weather.
Internally, the property has undergone a number of changes. The ground floor Bathroom was completely demolished, with the existing suite in need of a total refresh. Once stripped, we blocked in the smaller of two windows which now forms a toiletries alcove in the new shower. Tiles were laid to the floor and walls before the new sanitaryware was fitted to complete the refurbishment of this room. The Kitchen area also underwent a similar process, with the existing not suited to our client’s requirements. The new Kitchen is fit with a laminate worktop, high-spec appliances and splashback tiling. More generally inside the property we have installed electric underfloor heating to the ground floor, over which is laid new luxury vinyl tile flooring. We have also redecorated the entire ground floor and replaced the internal doors & staircase handrail. All together these changes bring the property into the 21st century and address some of the older, outdated installations.
Conclusion
Whilst we didn’t address everything, the newly renovated areas have given the property a real lift in natural brightness and modernised a lot of the 20th century styling. Our client is very happy with the works completed and hopes for us to return to complete other areas of the property in the future, which the best feedback you can get.
