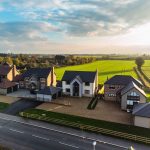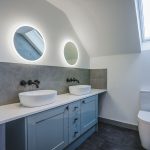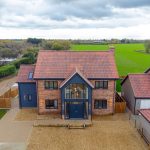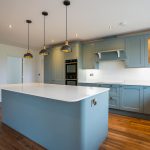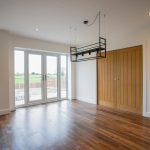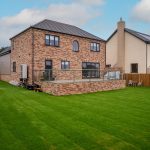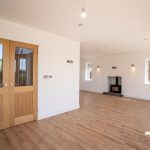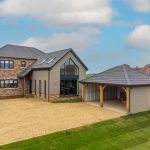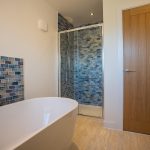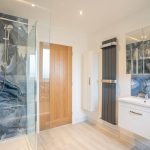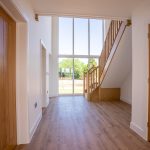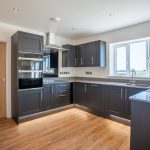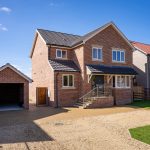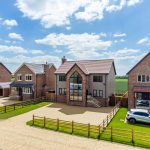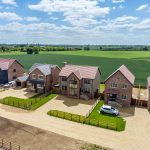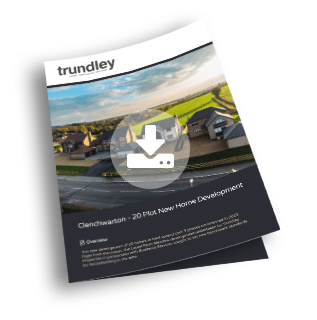Right from the outset The Laurel Farm Meadow development undertaken by Trundley Properties in partnership with Buildwise Services sought to set new benchmark standards for housebuilding in the area.
Project
The siting and layout of the development and individual homes was carefully considered. The homes have been set back from the road frontage in keeping with the linear streetscape of other homes in this part of the village. Residents parking is located at the front of each property allowing best use of the rear gardens with their southerly views over open farmland.
Our responsibilities as the scheme developer included a community contribution as well as section 278 requirements and resulted in the creation of 450 metres of new footpath fronting Main Road. Our developer’s contribution went towards updating the library as well as renovations to the village playing field and play park.
Phase 1
Phase 1 of the project saw the construction of 8, 2 & 4-bedroom homes. All the homes on the scheme were traditionally built and buyers were able to choose from a range of stylish contemporary designs, many with standout architectural features. Each home enjoys a character of its own and incorporates many of the latest available energy saving and efficient heating solutions, giving them all an energy efficiency rating of B. All of our buyers have been able to customise and style their home with a number of finish choices available to them. The purchase process involved scheduled meetings with each buyer and regular updates on the construction and fitting out process. 4 of the 8 plots in this Phase were supplied to the Broadland Housing Association as affordable housing as part of our section 106 planning commitment.
Phase 2
The design and construction of a further 8 new homes formed Phase 2 of the project, all with modern design, materials, and construction techniques. Homes were completed by our construction and project management team. At every stage of the construction process we sought to source and employ the best available materials and trades, including many local trades as well as our own in-house specialist professionals. The majority of this Phase was undertaken over the 2-year period of Covid restrictions, and as a result we overcame many logistical, personnel and operational difficulties on our way to completion.
Phase 3
The final 4 new homes, designed and constructed in Phase 3, were bespoke builds. Clients were able to add a variety of elements such as underfloor heating, air conditioning, and car ports, additional to finish works such as lighting, decorating, and general interior design. With the result being the completion of 4 luxury bespoke dwellings.
Conclusion
We are delighted with the finished development at Clenchwarton. A huge undertaking that showcased our capabilities, skills, and experience in all facets of architectural design, residential construction, and project management. As well as providing a wonderful opportunity to interact and collaborate with our fabulous clients, who were all moved in in time for Christmas!
