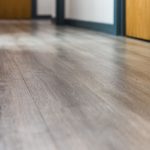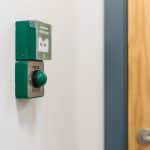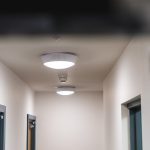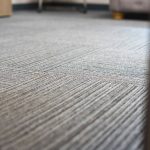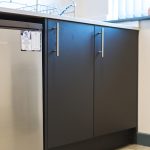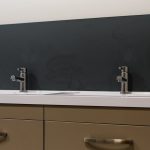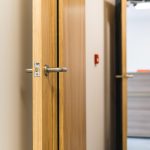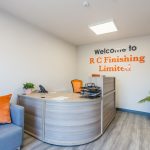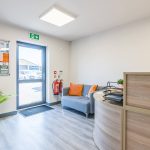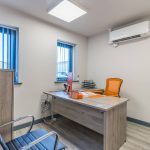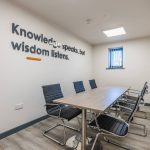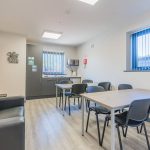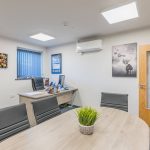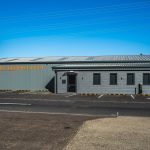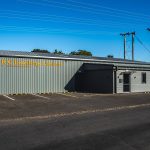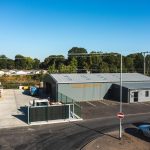Overview
Our client on this project was undertaking the refurbishment of their brand new office building in King’s Lynn, Norfolk, and needed a building contractor to complete the internal works required to complete the project. After gaining an understanding of our client’s exact requirements, our estimating team produced a budget for the works and once approved, setup on site to undertake the scope.
Project
To make the room needed to replace everything that would come after, we first had to remove all of the internal fittings that were already in place. Before building new partition walls to divide the open space into designated meeting rooms and offices, floor joists and decking were erected to convert the office into a two-story facility. Plasterboard and skim were used to line these walls, serving as the foundation for the final decorative coating. Where appropriate, LVT and carpet tiles were used as flooring, giving our client a low-maintenance and economical option. We started by installing the essential fixtures and fittings to provide a usable kitchen and lavatory facilities after the wall and floor finishes were finished. The complete installation of the electrical and air conditioning systems marked the culmination of our internal work.
Even though the majority of this project included the inside of the facility, we also replaced a few windows and added access control to the front gate. ensuring that the new office block is safe and secure at all times.
Conclusion
This project demonstrates both our capacity to bring ideas and requirements to life and our ability to comprehend how a space can be transformed and changed to suit the countless requirements a customer may have. Our client now has a completely new office space that was planned with their business and daily operations in mind.
