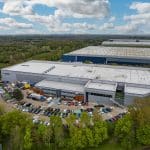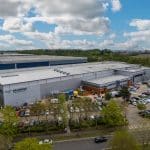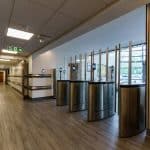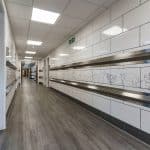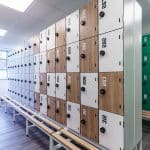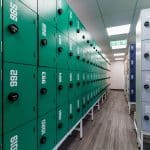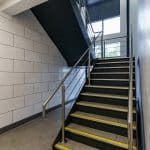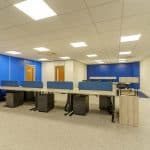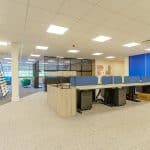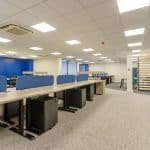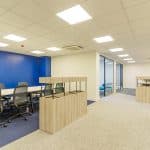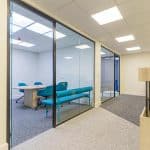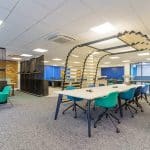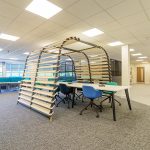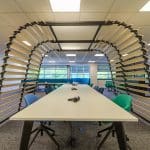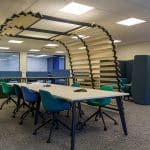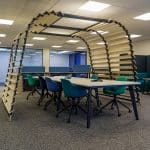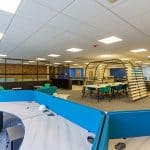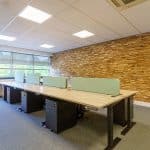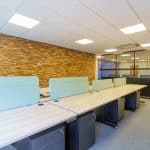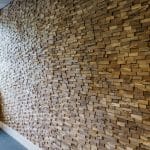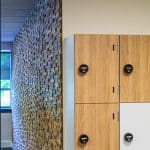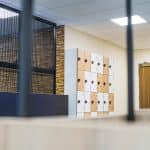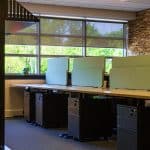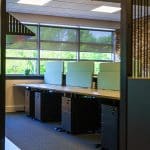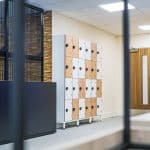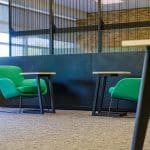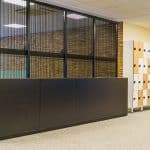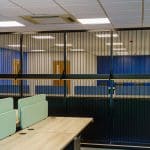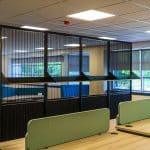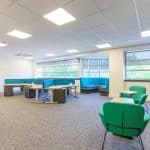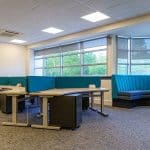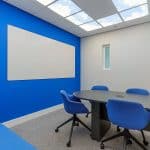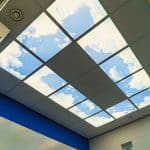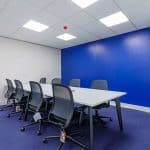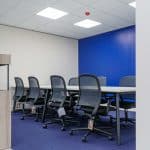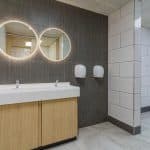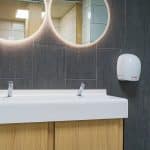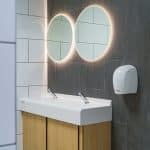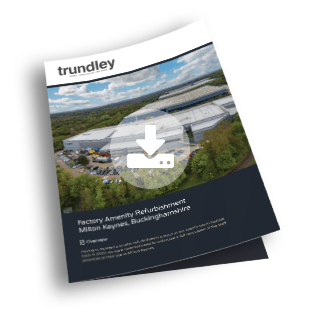Project
The design process began in 2021 and ran for nearly 2 years whilst we worked with the client to develop a scheme that facilitated the flow of staff they required to each area of the factory. In 2023 our construction team were brought on board to begin the estimating process, giving our client accurate information regarding the costs of undertaking the proposed refurbishment. After much collaboration between the client, design, and construction, a final scheme and budget was agreed by all parties meaning we could begin the pre-construction planning, which covers programming, health & safety arrangements, and placing orders with trusted subcontractors who would help us deliver the project. One of the key focuses of this project was construction phasing, a technique deployed where the overall project is dissected into smaller parts, allowing the client to remain fully operational whilst the works are undertaken. The ground floor area of the project became phases 1-3 with the first floor covered under Phase 4.
Phase 1
The first phase of the project was designed to address the client’s low risk changing area, low risk laundry, and locker room, as well as the section of the long access corridor that feeds these rooms. The scope of works involved firstly installing airtight temporary walling and hoarding to fully section the works area off from the rest of the factory, keeping everybody safe whilst works were undertaken. Once we had our designated works area we completed the demolition; removing fixtures and fittings, walling, flooring etc., before creating the new spaces using metal studwork partitions. Whiterock hygienic wall cladding and resin flooring was used in the changing rooms and laundry rooms to ensure maximum hygiene in these areas, whilst the corridor area comprises white wall tiles and LVT plank flooring. Upon completion of each phase, the new area was handed back to the client and the temporary walling was moved to the next works area.
Phase 2
Phase 2 was the largest and most challenging part of the project. On top of a similar scope of works to Phase 1 where we renovated the high risk area of the amenities and associated corridor, we also had to remodel and refurbish the front entrance and reception area. The demolition in the atrium area was much more extensive as we had to remove a structural blockwork wall, replacing it with steelwork before adding a new first floor mezzanine structure above. On top of this we removed a redundant lift shaft and spiral staircase as well as other fixtures, fittings, and finishes.
The atrium is now complete with new automated glazed external doors, smart slim lanes for controlled access to the building, a built-for-purpose security office, and an amazing preserved live moss wall and sign that greets you as you walk in. Above, in the new mezzanine, there are two small meeting rooms and a larger training room that our client will now utilise for staff training and small break-out meetings. The corridor, as well as having a tiled wall finish, is also complete with a bespoke stainless steel protective barrier, that prevents damage to the walls by laundry trollies, pump trucks, and dolavs. Outside the new front entrance door, as a variation to the initial contracted works, we undertook some external groundworks and landscaping that add to the new building front, which included planting trees and laying granite patio slabs.
Phase 3
The final phase of the ground floor works was situated on the West-side of the building and spanned a few different departments. A new changing room was created for our client’s packing staff in the same specification as the low risk and high risk equivalents. The only difference between these 3 spaces was the colour of the resin flooring, with a traffic light system used to denote the hygiene risk level of each area. Stainless steel is the material utilised for all fixtures such as coat hanging rails, laundry return chutes, and back-fed lockers because it doesn’t rust and is therefore the best suited material to this environment. During Phase 3 we also created a laundry store room and renovated the Engineering and Technical Offices. The office spaces, like the hygiene areas, have been finished to a very high specification, requiring attention to detail and skilled tradesmanship. Manager’s Offices have been separated from the open-plan offices using glazed partition screens and doors, giving managers the privacy of a secluded office with the ability to monitor staff activity at the same time. Skylight ceiling tiles have been distributed throughout the office areas to give the feel of a rooflight and a natually lit space, creating a nicer environments for workers in these rooms.
Phase 4
In the final Phase of this project, we moved upstairs to expand on the works we’d done to the mezzanine area in Phase 2. To ensure company operatives could still come into work we split the works area into the East-side and West-side, undertaking each side in turn. The scope of works was very similar to the office areas in Phase 3, with the demolition much less extensive and the reinstallation works more of a redecoration as opposed to a renovation. In the East-side we created 2 new Manager’s Offices as well as installing new carpet tile flooring and wall finishes such as feature paint colours, and textured timber cladding. These works were then repeated on the West-side before the project was handed back to the client upon completion. Working with a third party contractor, we assisted with the management and installation of the office furniture, breaking the large open-plan spaces into smaller working stations designed to suit the departments and team sizes that our client operates.
Conclusion
Renovation projects always bring with them unique challenges based on the building’s history and previous uses. The most difficult part about projects of this kind is that these unique challenges often arise as the project is progressing, putting significant pressue on resolving them in order to stay on programme and budget. Resolutions to each of these challenges that allow you to still deliver a high-quality end product often require input from a number of the project’s stakeholders including designers, the client, construction management, and specialist consultants, and at Trundley we pride ourselves on being able to manage and overcome all such challenges to deliver that high-quality end product.
After 4 years of work on this scheme including 18-months on site, we are very satisfied with the new facilities we have delivered for our client, which is a testament to the hard work put in by our in-house architectural technicians, construction managers, and tradespeople, as well as the plethora of trusted contractors who helped us complete the project. We look forward to continuing our long-standing relationship with our client as we continue to work with them on schemes across their 27 sites nationwide.
