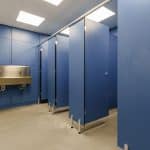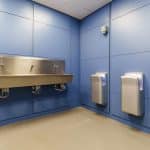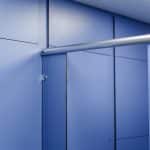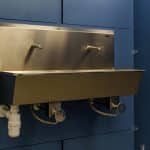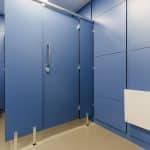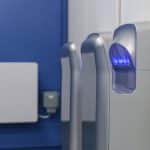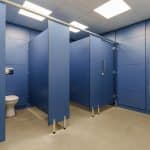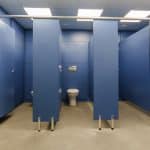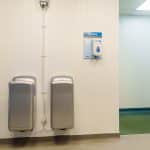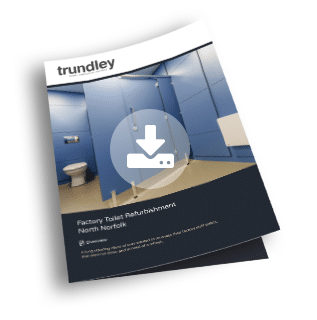Overview
A long standing client of ours wanted to renovate their factory staff toilets, that were run down and in need of a refresh.
Project
The project brief was simple, remove all existing installations from the male & female WCs and replace with new, as well as upgrading fixtures and fittings to match current standards and improve water and energy efficiency.
As we had no architectural detail for this project, we worked with a trusted supplier who, alongside providing the IPS duct panel walling & toilet cubicles, undertook a survey and produced a working drawing we could use for reference during the project. Ensuring all installations were suited to the area dimensions and required space.
In terms of the shell of the rooms, we replaced the suspended ceiling grids & tiles as well as upgrading the lights, the walls are constructed from IPS duct panels with waterproof trespa framework to prevent moulding and other water-related issues, and the floors are liquid resin that was laid over the existing floor. As aforementioned, we installed new toilet cubicles in both areas, including an ambulent compliant cubicle in both areas.
Once we had the shells of each room, we could move on to installing the upgraded sanitaryware and fixtures. New commercial-grade toilets have been installed that use less water than the previous units, contributing to better efficiency in terms of water usage. Likewise with the new trough sinks, the knee operated tap function is longer lasting than the alternative of sensor taps, as well as using less water than it’s counterpart. Electrical efficiency has also been improved through the installation of new rapid hand dryers and panel heaters.
The biggest challenge with this project was how we accomodated the staff, who still of course needed access to amenity facilities. To overcome this, we provided temporary toilet blocks for both male & female staff. This also meant we could undertake both areas of renovation at the same time thus completing the project quicker.
Conclusion
We were happy to deliver this project for our clients, providing them with improved staff amenities that befit modern aesthetic and functionality standards. We look forward to working with them again on future projects.

