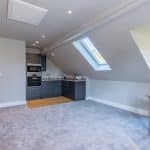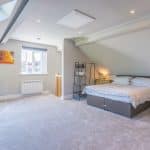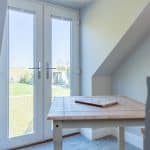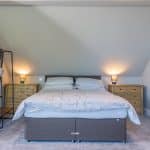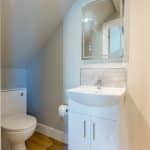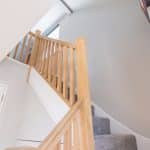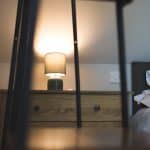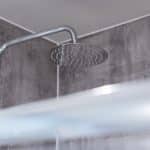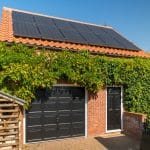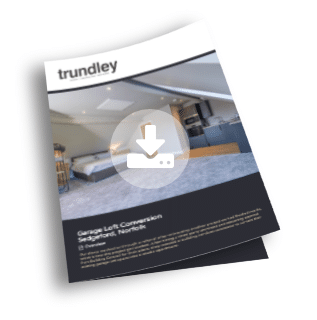Overview
Our clients reached us through a referral after witnessing another project we had finished nearby, which is how this project got started. After hiring a third party architect and obtaining approval from Building Control for their plans, they needed a building services contractor to convert their existing garage loft space into a studio apartment.
Project
After being commissioned to undertake the project and receiving permission, the first objective was to insulate the two areas in order to improve heat retention and energy efficiency. With the intention of finishing the walls and ceilings later in the project, the insulation was boarded over with plasterboard, including fire rated boarding to the ceilings. Our comprehensive plumbing and electrical upgrade, which included heating, a hot pressurised cylinder, and new lighting, was installed as part of our ongoing efforts to increase energy efficiency. We reconfigured the entrance lobby, constructed a private front entrance to the apartment, and connected the two areas with a bespoke oak staircase to create a usable living space. A kitchen, a bedroom and living area, an ensuite bathroom, and a glazed juliet balcony with a lovely view of rural Norfolk were all located on the first floor. Complete decorative works and the installation of the floor finishes marked the project’s completion.
Conclusion
This project is an excellent illustration of how a current area can be entirely modified and repurposed to fit your shifting needs. Now that our clients have two independent residences within their plot of land, they may welcome guests in a gorgeous, private room, or use the space as a rental property to earn additional cash.
