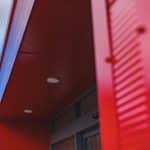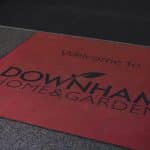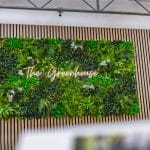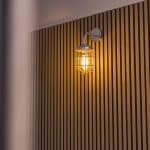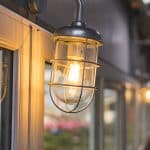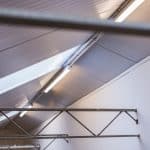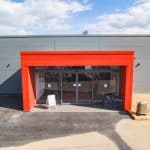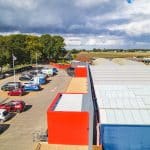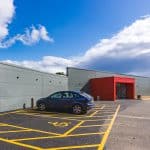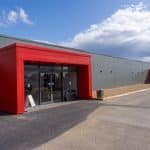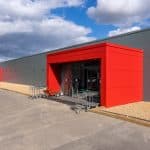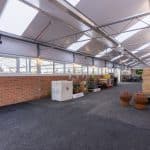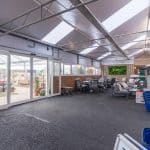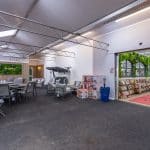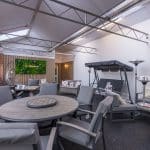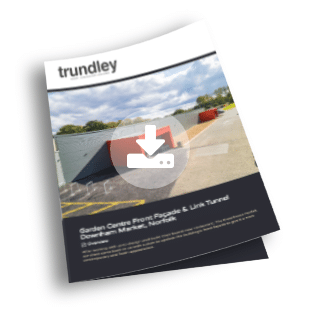Overview
After working with us to design and build their brand-new restaurant, The Greenhouse Norfolk, our client came back to us with a plan to update the building’s front façade to give it a more contemporary and fresh appearance.
Project
This project required a great deal of design work, and our design team collaborated with the customer and Building Regulations to make sure the plans met all requirements. We had the go-ahead to set up a work area and start the job after receiving consent from all necessary stakeholders.
The construction process started with building a connection tunnel. The inside store and the outdoor plant store would both be accessible halfway via the tunnel, which would start at the new front entrance and conclude at The Greenhouse Norfolk. To do this, we dug and poured new foundations after first removing a portion of the roof. New roofing was then installed, and the tunnel wall was built using bricks and glazing. To offer a durable surface for the area’s high traffic volume, the floor was covered in tarmac.
After constructing the new connection tunnel, work on the building’s front was started. First, in two phases, we excavated and poured the large pad foundations needed to support a structure of this size in order to achieve the desired result. After that, the steel framework was built and mostly covered in grey industrial cladding, with red used to draw attention to the new entrance and exit pods in keeping with the client’s logo. Once more, tarmac was utilised, this time externally, to construct a new set of accessible disabled parking spaces. A complete electrical package was used to connect new lighting, security features, storefront doors, and the fire detection system to finish the makeover.
Conclusion
Working in an already established building is never easy, especially in a commercial area where there is a lot of foot traffic. In order to assure the safety of our operators and the general public at all times, we overcome these difficulties by creating a distinct and secure work area and employing efficient phasing.
In order to increase revenue, our client may now open their restaurant in the evenings thanks to a functional connection tunnel and a lovely new shop front that complements contemporary architecture. As 2024 approaches, we anticipate collaborating with them on many more projects.
To learn more about The Greenhouse Norfolk project completed in February 2023, click here.

