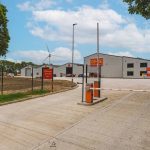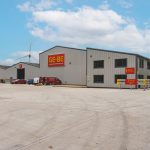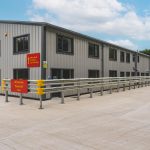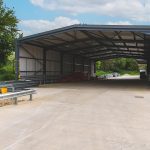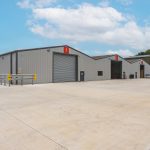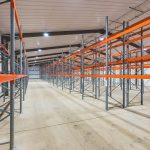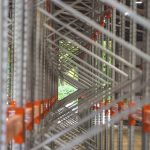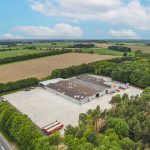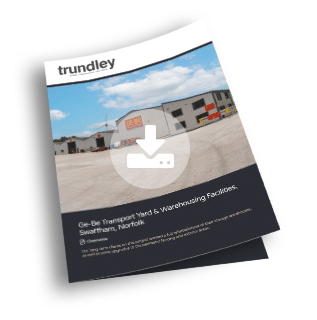Case Study Video
Overview
Our long-term clients on this project wanted a full refurbishment of their storage warehouses, as well as some upgrades to the perimeter fencing and exterior areas.
Phase 1
The refurbishment began with removal of the existing cladding on the outside of the units, which were later replaced with composite cladding. Compromised concrete was removed and recycled on-site, 6000m2 of the recycled concrete went back into the ground-level refurbishment. A new drainage system was designed and installed by us, along with a new ducting network. Upon completion, a very satisfied client proceeded to ask us to undertake and complete further works to the same site.
Phase 2
Similar to Phase 1 and undertaken following a successfully executed intial phase.
Phase 3
After the new composite cladding had been installed to units in phase 2, the scope of projects works was extended once more. The client requested replacement underlining to one of the units, which we successfully installed along with a full electrical upgrade.
Exterior and Perimeter Upgrades
Externally, improvements were made to the access and egress road and perimiter boundaries. Works included the installation of a lorry washing bay at the rear of the site, just along from the new loading bay behind units 3 & 4, along with full vehicle protection including wheel stops and Armco barriers. These newly refurbished units and groundworks were enclosed in 1000m of perimeter Z-mesh fencing.
Conclusion
This was a comprehensive project which has transformed what was a tired and run down manufacturing site into a modern, compliant, fit for purpose transport yard and warehousing facility for our client. It was also a great opportunity to further our commitment to sustainable construction practices through the recycling and re-use of hundreds of tonnes of concrete.
Showcase Presentation
