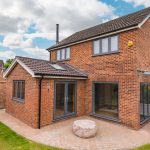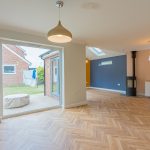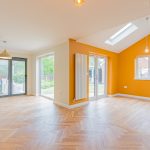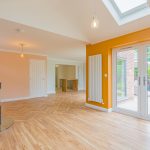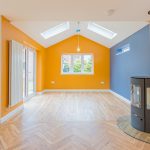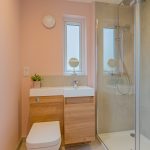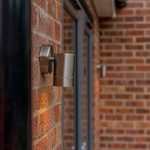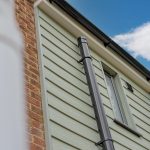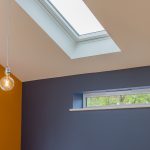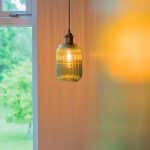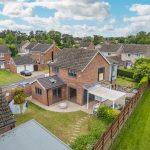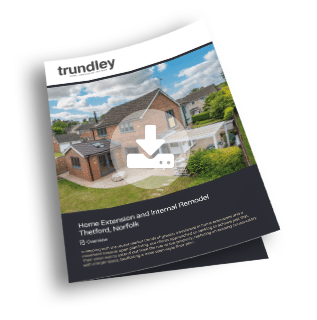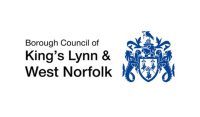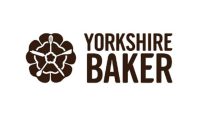Overview
In keeping with the recent market trends of greater investment in home extensions and a movement towards open plan living, our clients approached us seeking to achieve just that. Their vision was to extend out from the rear of the property, replacing an existing conservatory with a larger space, facilitating a more open-style floor plan.
Project
Our Design Team designed a single-storey, 12 square metre room adjacent to the existing dining area in order to meet the objectives established by our clients. Then it was suggested that the extension and existing dining area be combined to create a new living space, with the old living space being replaced by a new dining space that connects through to the kitchen via a new wall opening.
After both the clients and Building Control gave their approval for our plans, it was time for our Project Management and Construction Team to prepare the site and start performing the necessary works. A two-skin brick and block substructure, an insulated beam and block floor, and concrete strip foundations support the increased space. The superstructure rises above this, built with red bricks, anthracite-grey windows and doors, and dark-grey roof tiles to blend seamlessly with the existing structure. In addition, we removed the old roofing that covered the kitchen on the ground floor and replaced it with floor joists and decking to provide our clients a walk-in wardrobe and ensuite for their master bedroom. Cedral cladding, chosen to complement the colour of the front door’s sage green trim, envelops this new space.
Focus switched to internal works once the project had reached the point where it was weatherproof and protected. Prior to plasterboard, skim, and decoration being applied to all necessary locations, openings were formed in the walls of the kitchen and living room. The ground floor was finished with LVT flooring, while the ensuite’s floor and walls were tiled. In the recently created kitchen-dining area opening, a new breakfast bar was added, and the kitchen was finished with a new larder cupboard and countertops. A log burner was installed in the newly created living room to be used throughout the cooler months, giving our clients’ new space a cosy atmosphere.
Conclusion
This project exemplifies the reason interior refurbishment and home extensions are popular ways to get desired results. Without the difficulty and expense of changing homes, our clients now have a ground floor that flows naturally from one space to the next and then out into the garden via bi-folding doors. As well as first floor alterations that all together have provided them with the home they’ve always wanted.
