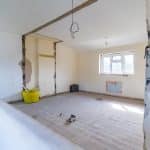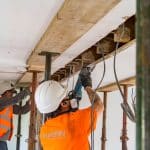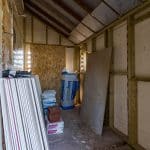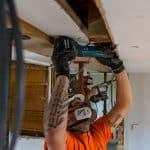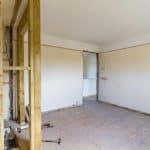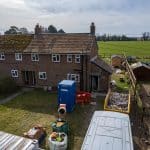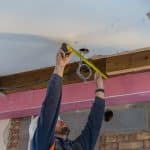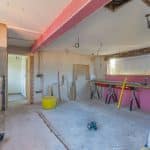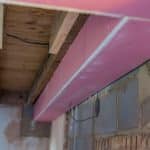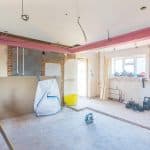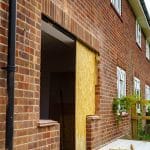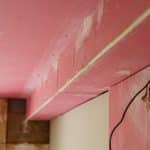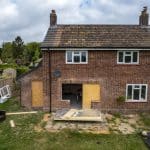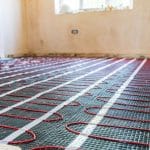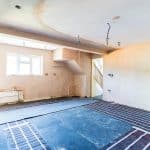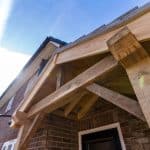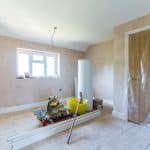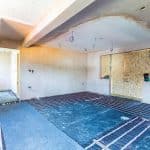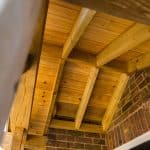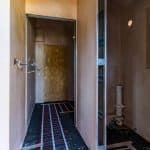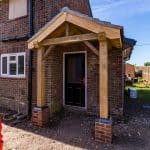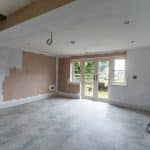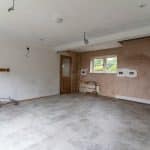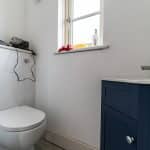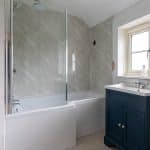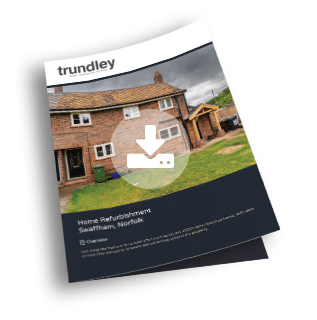Project
Our construction team had the intial meeting with the client to assess the current condition of the property and discuss the clients ideas. These ideas were noted down on a floor plan and fed back to our design team, who took over the project at this stage. The intial proposed plans for the property entailed a double extension with internal alterations to create an open-plan style home befitting of modern living. At this point our construction team provided our client a high level estimate for the project and it became clear the scheme needed to be adjusted to suit our cleint’s budget. Therefore, we removed the two extensions and focused our efforts on maximising the space already available within the property. After further meetings, alterations to plans, and updates to the budget, we eventually landed on a scheme and scope of works that the client was happy to proceed with.
Due to our client’s own ability and their connections locally, they were happy to take responsibility for the finishing works on the project, meaning our construction team were commissioned to undertake just the first phase of works only. We stripped out the house internally before undertaking a number of structural openings both internally and externally with a large partition wall being removed to create the open-plan Kitchen & Dining Area. The structural wall was replaced with a large steel beam to support the first floor above, which was later clad in fireline plasterboard to provide 60-minute fire resistance. Alongside the structural alterations, we also removed all of the plumbing and electrical fixings as they were outdated and some installations didn’t comply with current regulations. These were later replaced with new fixtures including a new fuse box, cabling, hot water cylinder, and copper pipework. The existing side lean-to was originally constructed in single-skin brickwork, which does not provide adequate insulation. To remedy this we created an internal skin with timber studwork that was lined with rigid insulation board, dramatically improving the heat retention in this area.
Once the internal alterations and first fixings were complete, we began drylining the new spaces with plasterboard before applying plaster skim to prepare the areas for decoration. Whilst the plasterer was inside, we moved outside to undertake a small drainage run from the new ground floor WC into the existing foul run, as well as constructing the new front porch in a hardwood frame sat on brick plinths.
Once the plaster was dry we could move back inside to undertake the second fixings. Our team of carpenters installed pocket doors in the side lean-to to create the spaces for a new ground floor WC and Utility Room, as well as hanging swing doors to the other areas. This was followed by the installation of skirting, architrave, and picture rail. Electric underfloor heating was laid to the ground floor which will keep our client nice and warm during the winter months, and new plumbing sanitaryware was installed to the existing first floor bathroom and ground floor WC. The existing first floor bathroom was made larger by removing an internal partition wall, before a new shower-bath, toilet, and sink was installed. The shower-bath cubicle has been lined with acrylic board to protect the walls from water damage. The final element of works was the LVT plank flooring, which was laid throughout the ground floor, chosen by the client from a selection of samples. This brought to an end our scope of works which were handed back to a very happy client, who will now complete the project along with a team of family members.
Conclusion
It is slightly unusual for us to leave a project “unfinished” but it shows that we are capable of tailoring our service to suit each of our clients’ needs and expectations. As our client installs the Kitchen & Utility Room, we will continue to support them by providing the necessary M&E fixings such as fuses and waste connections to make these spaces operational. We wish them the best of luck with the remainder of the project and look forward to seeing the completed scheme.
