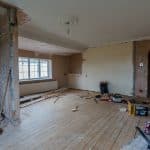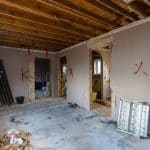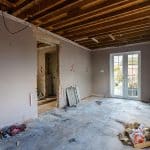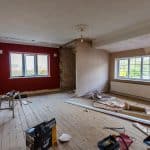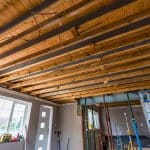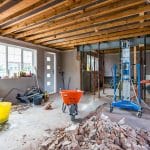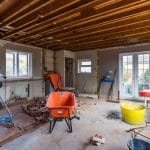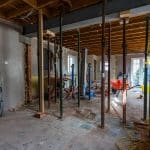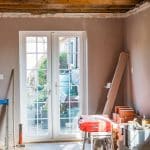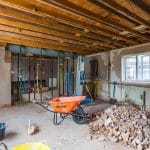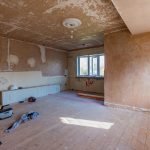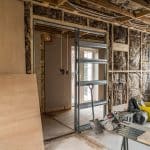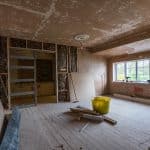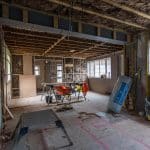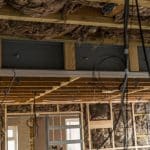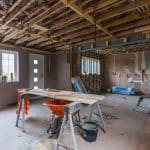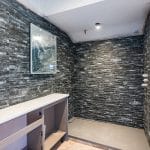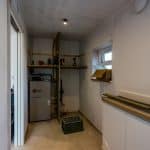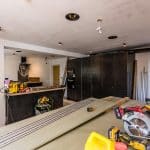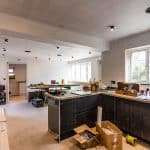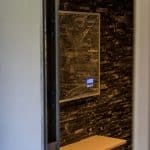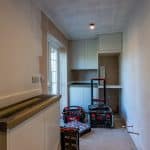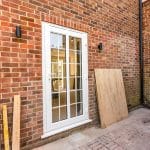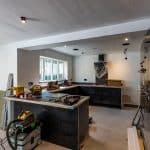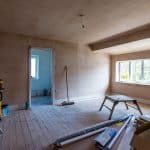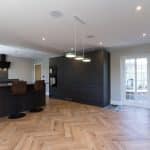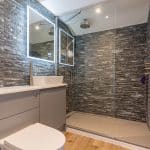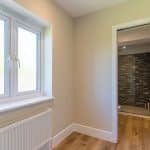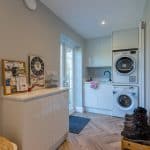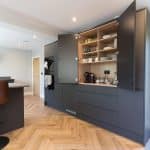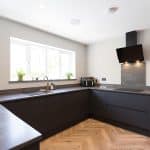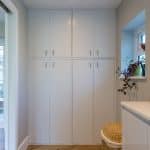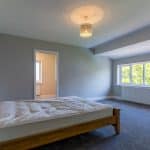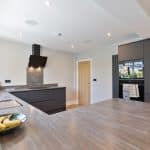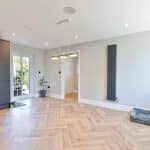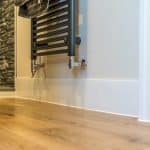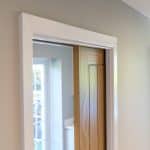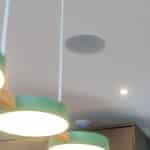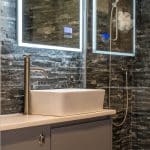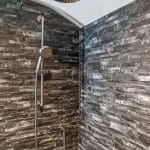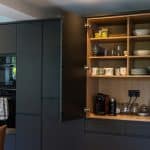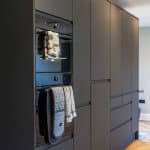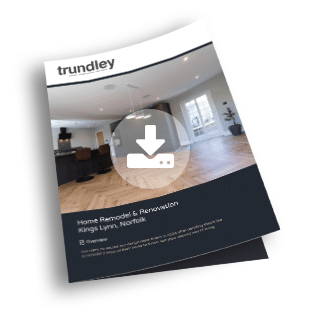Project
Following the initial contact and preliminary meetings, we began to build a picture of what our clients wanted to achieve, which was to remodel their ground floor Kitchen / Diner and first floor Master Suite. The design process was very straight forward as only Building Regulations drawings were required for the works, which were subsequently issued for approval by a local Building Control before contractor selection and tender review took place.
A tender return invitation was issued to our sister company Trundley Properties, who upon receipt reviewed the schemes and produced an end-to-end quote to undertake the required works to deliver the project. After some deliberation our clients decided to proceed with our construction proposal, meaning we were now conducting a Turnkey Design & Build project. In the build up to commencing the project on site, our Project Management team met with the clients at their home to discuss logistics, points of contact, and other important information regarding the project to ensure we were as prepared as we could be prior to starting the works.
The project itself went incredibly smoothly, which is as much a testament to our clients cooperation throughout the process as it is to our dedicated team of construction professionals who were responsible for the delivery of the scheme. On the ground floor, we completely gutted out the existing Kitchen, Dining Area, and Utility spaces, creating one large open plan space that became the canvas for what was put back, with a double steel beam utilised to support the first floor structure above. A single partition wall was created with a pocket sliding door within to separate the new Kitchen / Diner from the new Utility, whilst also allowing for seamless access between the two rooms with the door open. The bespoke Kitchen utilises a solid surface worktop and brand-new energy-efficient appliances, as well as containing a coffee station within one of the double larder units, allowing some of the appliances to be tidily hidden away. Contrary to the original plans, a peninsula breakfast bar was installed instead of an island to increase the available floor space, which in combination with the new bluetooth ceiling speakers create a brilliant area for social gatherings. The Utility Room focus was space efficiency and maximising storage, to that end we created two separate storage areas using bespoke joinery, allowing our client to stack their washing machine and tumble dryer as well as storing other belongings such as coats and shoes at the other end of the room.
The scope of works on the first floor were very much in line with what has been undertaken below. In the intial phase of the project we stripped out the existing Master Bedroom and Ensuite before constructing two new partition walls to create 3 new spaces, again utilising pocket doors to create seamless access or complete closure between them. The largest of the 3 spaces forms the Master Bedroom, which we have replastered and redecorated to remove the existing ceiling artex and other impurities. Walking through the first pocket door takes you to the Master Dressing Room, a design variation in the project that stemmed from a meeting between our Site Manager and the client. When spraying out the new Ensuite area, our Site Manager noted that the area would be much larger than a standard Ensuite space and wondered if it could be reduced in size to create room for something else in addition. After some testing on our design software, we determined we could create enough space for a Dressing Room and this proposal was then brought to the client, who took no longer than 5 minutes to approve the changes and credit the ingenuity of our Site Manager. From the new Dressing Room, again through a pocket door, you find the new Master Ensuite, which has been totally renovated with new wall tiling, flooring, and sanitaryware.
Conclusion
As mentioned above this project was a great success from both a design and construction point of view. Throughout the year or so we worked on this as a Group, we built up an incredibly strong relationship with our clients who are now looking ahead at projects they’d like to collaborate with us on in the future.

