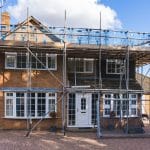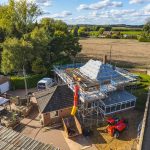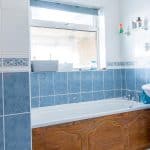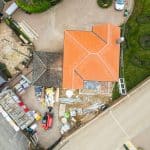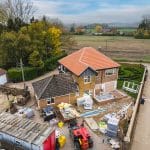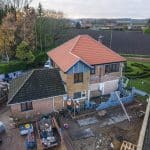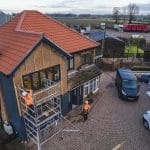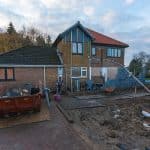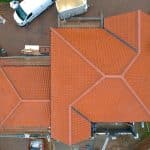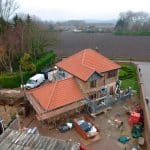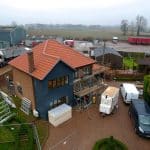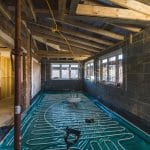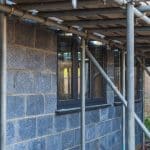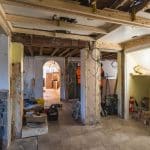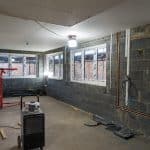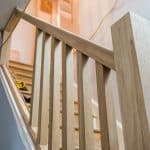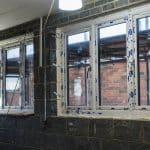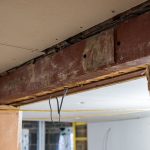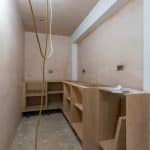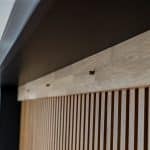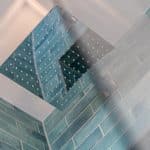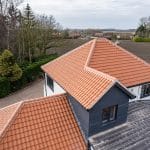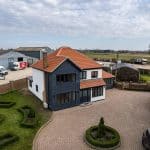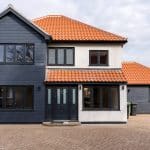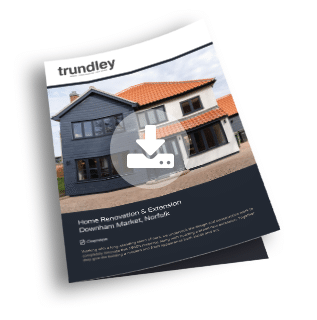Overview
Working with a long-standing client of ours, we undertook the design and construction work to completely renovate this 1960’s property, along with building a brand new extension. Together they give the building a modern and fresh appearance both inside and out.
Project
The design and pre-construction stage of this project took around 18 months, with our architectural technologists and construction professionals working hand-in-hand alongside the client to develop a scheme that fit their requirements in terms of aesthetics and budget. Eventually we landed on a plan to demolish the existing conservatory and replace it with a larger extension, along with renovation work in the adjacent areas of the property. After receiving approval from the local Planning Department and Building Control, we could then agree the final price with our client prior to commencing construction work.
Externally, we have given this house a completely new façade, which brings it into the 21st century. We first removed the existing roof structure, which was replaced with brand new timber trusses and a red tiled covering, which contrasts the grey tiling installed on the rear extension roof. Time was of the essence with this element of the project as we endeavoured to re-roof the property before any wet weather arrived. Working down from the roof we have covered over the existing brickwork with a combination of Cedral cladding and silicone render, whilst leaving the chimney breast unaltered as a recognition of the building’s origins. Furthermore, we have replaced all of the windows and doors with flush casement units, which add modern styling to the home as well as better heat retention due to the fact the units are double sealed. Heat retention became a major focus early on in the project, with knockthroughs revealing a lack of cavity wall insulation. We followed this up by undertaking a full cavity wall survey which confirmed our previous findings and as such we retro-fitted the property with injected cavity wall insulation, which has greatly improved it’s heat retention qualities thus saving our client money on their bills.
As with a lot if not most construction projects, the scope of this project changed once we were on site working. Internally, we were originally contracted to fit out the extension with a new Kitchen, Pantry and Dining Area, with some small superficial works to the neighbouring areas to create a seamless finish. We eventually ended up undertaking a full internal refurbishment spanning both floors of the property. Which involved much replastering, redecoration, and an overhaul of the lighting and flooring throughout. Some noteworthy new installations include the bespoke wardrobes, Star Link network, air conditioning, and Utility Room joinery. The most challenging element of the project was no doubt the structural steelwork that had to be installed for the extension. Two large beams were required to support to first floor of the building, including an external corner, which required a temporary works design from a structural engineer to ensure the property was adequatly supported whilst the steel was installed. The extensive demolition, propping, structural alterations, and later making good to complete this element required collaboration between architects, engineers, construction managers, and trades, and we’re proud of successfully overcoming this challenge with thanks to all invloved.
Conclusion
In conclusion, this project shows that you don’t have to move in order to have the home you dream of. In the space of around 6 months on site we totally transformed this slightly tired 1960’s property into a 21st century family home, facilitating the lifestyle our clients desired with all of their familiar surroundings still in place. We are extremely happy with the outcome of this project, which has been a story of extensive planning, invasive demolition, and modern installation. We look forward to undertaking further projects for our clients in the future.


