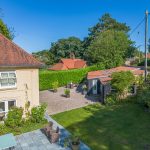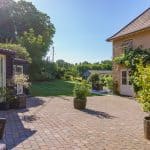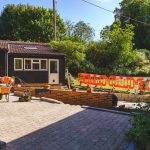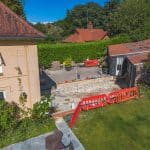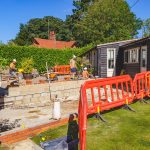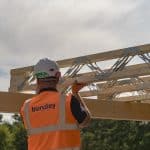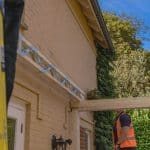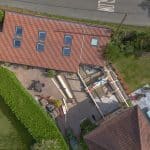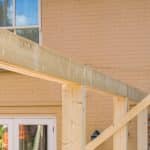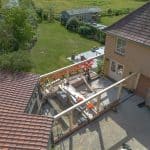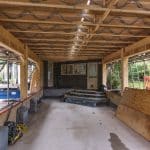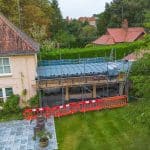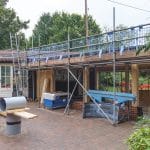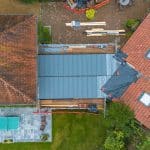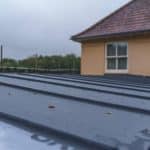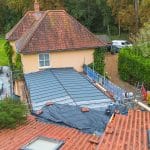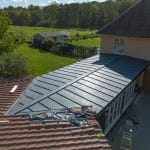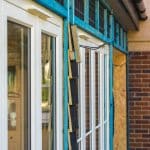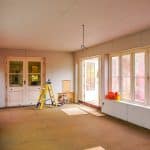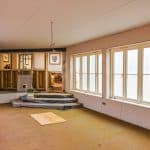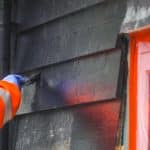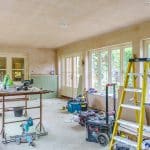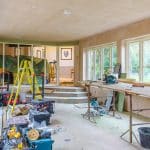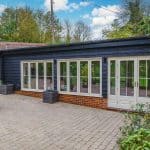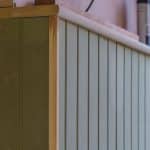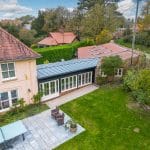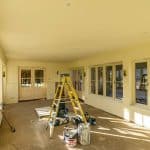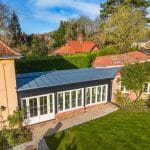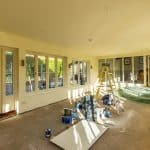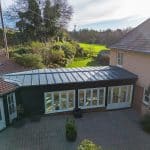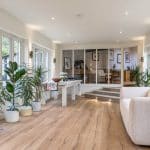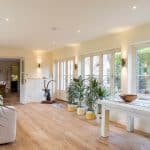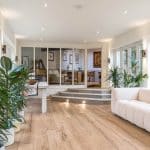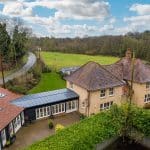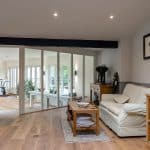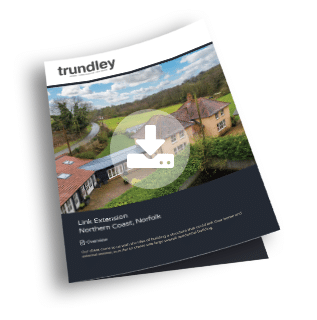Overview
Our client came to us with the idea of building a structure that could link their home and external annexe, in order to create one large overall residential building.
Project
As this was a turnkey project, it began with our design team who were tasked with creating the schemes that put our client’s ideas down on paper. The most interesting decision during scheme development was whether to match the link structure with the annexe or the house, which have very different appearances. It was decided by our client that they wished to match the annexe, which makes sense given it has the same eaves height as the proposed link extension.
Once the preliminary drawings had been produced and approved by our client, they were then issued to planning and building regulations authorities for offical approval. The only challenges we had stemmed from the fact the site is located on the outside of a conservation area, which allowed the conservation officer to comment on the link’s appearance from the conservation area. After consulting and agreeing the finishes with the officer including sample panels produced in-house, the planning permission was granted, meaning we could begin contractor appointment and pre-construction planning.
Tender invitations were submitted to 3 construction contractors to produce quotes for the building work. One of those contractors was our construction division Trundley Properties, who were eventually selected as the contractor for the project due to some great references from other clients in the area.
The construction of the link itself was relatively straight forward, as a timber frame sat on a brick and blockwork substructure, our in-house tradesmen and trusted subcontractors built it up with minimal fuss. There were some challenges however, as there always is with any project; the ground below the existing drive was a very solid chalk based soil which made the excavations for the foundations extremely difficult. Later in the project the standing seam metal roof required some very intricate work to form a nice joining detail to the tiled annexe roof. The link was clad in timber and painted black to match the annexe, as well as having bespoke hardwood windows and doors which again match the neighbouring annexe.
Internally, we created a knock through between the link and annexe that is now filled with a bespoke hardwood glazed screen and door, providing our clients access to their study. The steps up to this area are formed in York stone for a high-end finish.
Conclusion
This project is a great example of a long-standing modern trend in construction. With house prices and moving costs continually growing, extensions have provided a great way to increase the floor space and value of people’s homes. This is a unique example of an extension connecting two separate spaces, thus enhancing the benefits gained of an increased floor plan and subsequent property value. We are very happy with the results, as are our clients, who can’t wait to utlise the space.
