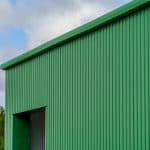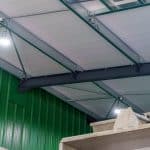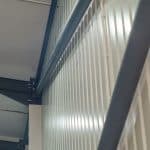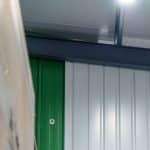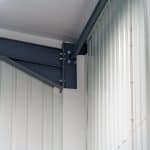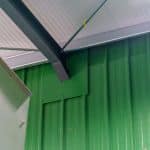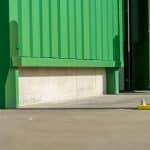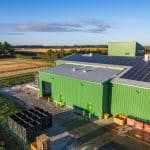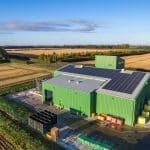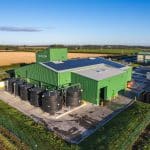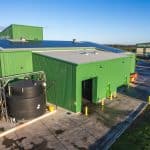Project
The project began with our design team, who developed a scheme utilising the existing external concrete as a foundation. Built upon the existing slabs was a concrete upstand plinth used as a fixing point for the steel superstructure. The colours used are in line with Branston’s branding and other buildings on site. Once the schemes had been approved by the client and relevant authorities, they were issued to our construction division for estimating.
Our estimating team reviewed the schemes, taking off quantites and developing a budget to undertake the project. Once the price and scope was agreeable with Branston, we set in motion our pre-start process before the commencement of the project, this includes developing a programme of works and organising the separation of Branston operatives and Trundley operatives.
Once the project had begun, progress was good. The civil works began the overall sequence, with the installation of the plinth upstand and setting in of the bolt down boxes ready for the steelwork. The steelwork and cladding followed, including the connections to the existing building using flashings and trims. Once the doors were installed all that was undertaken internally was ventilation and line marking to ensure safe movement of pedestrians and machinery.
Conclusion
Our client now has a purpose-built loading area delivered by us as a turnkey design and build project. Turnkey projects are often the most efficient as the architect and building contractor have pre-formed relationships that can benefit the progress and smooth running of a project.
Watch the video below to find out more about the project and how Branston’s new space is being utilized.
