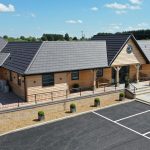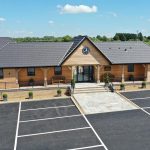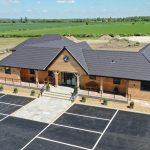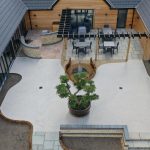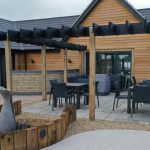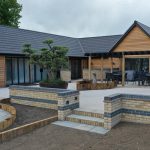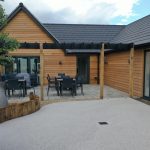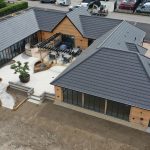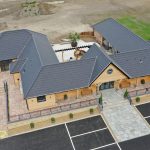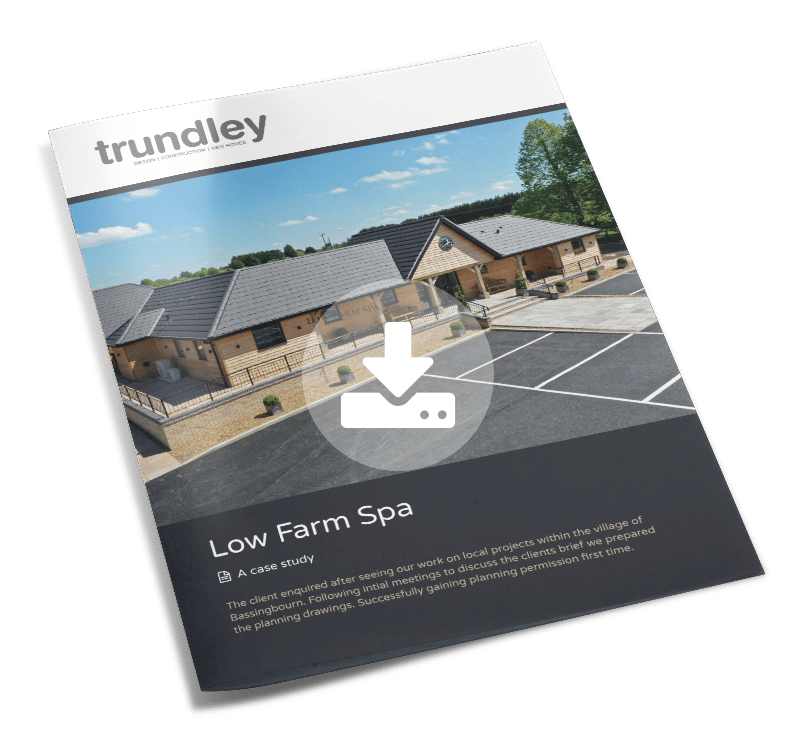The client enquired after seeing our work on local projects within the village of Bassingbourn. Following intial meetings to discuss the clients brief we prepared the planning drawings. Successfully gaining planning permission first time.
A detailed design design package was then prepared by our team of in house designers, comprised of Construction and Building Regulation drawings. Our construction team delivered the project on programme with a Turn-key package allowing the client to move their equipment straight in. Managed by our in house team of office and site based managers.
The construction consists of a timber frame structure incorporating oak features and vaulted ceilings. Included in this build is a detailed large external landscaped area with fire pits and water features to create a relaxation area.
Continuing the relaxed theme, the project features a hot tub area with amazing views of the Hertfordshire countryside.
The client plans to use the building to provide spa treatment and beauty treatments along with a hair salon which includes training facilities. A café area is also featured providing drinks and other refreshments to clients and students.
