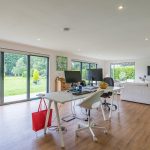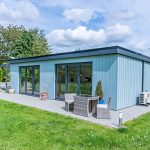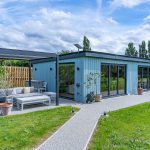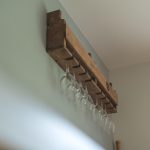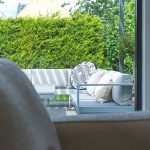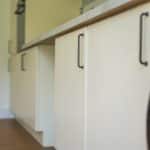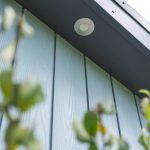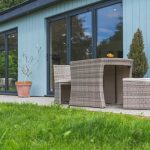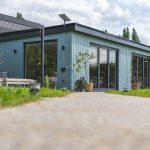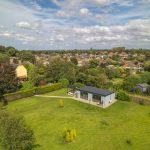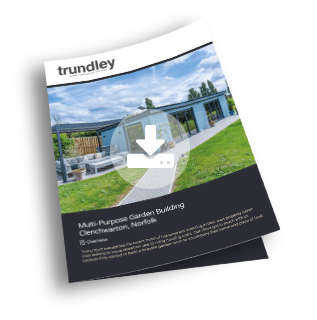Case Study Video
Overview
This project exemplifies the recent trend of homeowners investing in their own property rather than seeking to move elsewhere due to rising housing costs. Our client got in touch with us because they wanted to build a bespoke garden room to accompany their home and piece of land.
Project
The client’s desire to use the space for a variety of purposes was important to them. In order to meet this need, our Design Team suggested a sizable 55 square metre building. Our Project Management and Construction Team started working on the project as soon as the client and Building Control gave their approval.
The building’s façade is composed of an insulated timber frame, OSB chipboard siding and gorgeous light blue cedral cladding, all of which are covered by a flat roof. This superstructure is supported by concrete foundation and substructure, excavated and poured by ourselves. The exterior patio is connected to the client’s home via a 35 metre long permeable resin pathway in the same colour. Anthracite grey bi-folding doors open to reveal a kitchen, living room and private office for the client, giving them the flexibility envisioned during the design consultation process. Further to the specification, full plumbing, electrical, and mechanical packages were supplied and installed by us, ensuring the spaces can be used all year round.
Conclusion
These kind of garden structures became popular during the COVID-19 lockdowns because of the improvement they can make to any existing property, particularly in the warmer months of the year. They may be made into whatever you want, whether that be an outside office, bar, social area, or even simply a peaceful relaxing spot, which makes them versatile in terms of use. Our client was so pleased with their garden building that plans are in place for additional work to be done on their property. For more information, head to our Garden Buildings product page.
