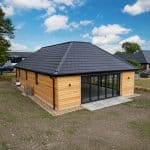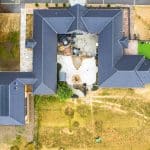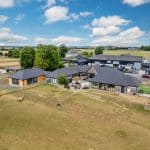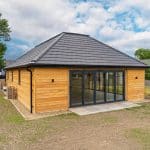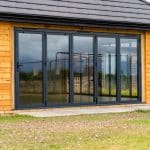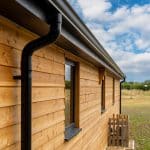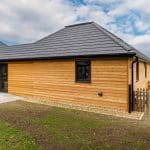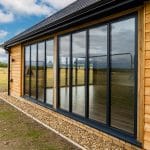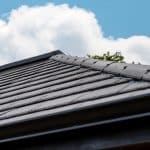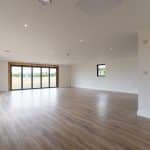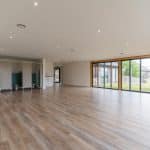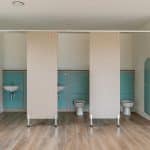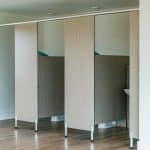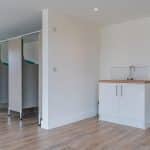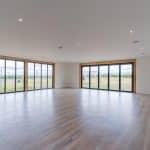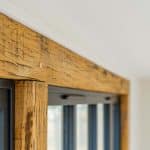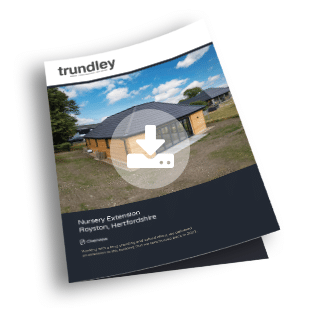Project
The original building, designed and built by Trundley Group, was used as a spa, providing massage therapy and a variety of other services for customers. In 2024, the client and owner of the building reached out to our design team wishing to change its use to suit an incoming tenant who runs a day nursery business. Initially we undertook some small alteration works to make the existing spaces suitable for their new use, but this wasn’t enough to provide the level of service their tenant was looking to deliver. As such, plans were developed for a new extension to the building, which would house a play area for 3-5-year-old children. Our design team worked with the client through the concept development, planning permission, and building regulations approval to ensure we had full authority to construct the extension.
During the planning and building regulations stages, our construction team produced quotations for the build, which were fine tuned as the information became ever more detailed. A final price was then agreed with the client before we mobilised our construction management team and trades to site to undertake the works.
The structure of the extension is quite straight forward. Strip foundations were dug & poured in concrete before an insulated floor slab was installed. Two-skin masonry carries the building up to the damp proof course level before a structural timber frame forms the external walls and roof. The walls are clad in timber larch and the roof is covered with slate roof tiles, both specified to match the existing building. Likewise, the windows are anthracite grey uPVC and the full height screens and bi-folding doors are anthracite grey aluminium. These provide a great influx of natural light into the space, especially in the warmer months of the year. Around these fixtures are feature oak posts and beams, which provide structural support as well as adding a premium feature to the building.
Internally, the walls and ceilings have been lined with plasterboard, plaster skim, and bright white paint, which reflects the natural light that comes in via the aluminium screens and doors. The toilet cubicles have been specialist designed for use by 3-5-year-old children, with the sanitaryware set at a lower height than the equivalent for adults. The cubicle doors are also shorter, which enables supervisors to assist any children that may need it, whilst also providing adequate privacy for those children while they use the facilities. In terms of the other features within the new extension, we’ve installed a small washing up station for clean up after painting and other activities, and formed a Staff Room behind the toilet cubicles for supervisors to use while they are on break.
Perhaps one of the most important pieces of this extension is one you don’t really see, and that is the mechanical ventilation and heat recovery unit. The high-specification system ensures the air within the space is replaced regularly, using latent heat from the exhausted air to warm up the fresh air coming into the building. In addition to this, the occupants have the option to mechanically heat or cool the incoming air dependent on the season. The system provides several benefits both to the building itself and it’s occupants. It prevents the development of damp and mold and increases energy efficiency, but it also improves the indoor air quality, reducing indoor pollutants by up to 80% which can be especially beneficial to individuals with airborne allergies such as hay fever.
Conclusion
This project was about delivering on 2 key briefs, building an extension that was in keeping with its predecessor and delivering a specification centred around the final use of the internal spaces. We are very happy and confident that we have delivered on both of these fronts, with the feedback we’ve had from our client, their tenant, and OFSTED only supporting that confidence.
We look forward to continuing our great relationship with this client, and wish their tenant all the best in building their day nursery business.
