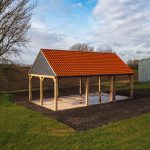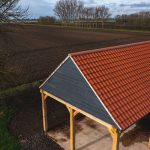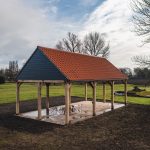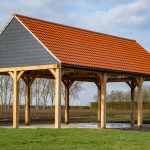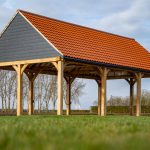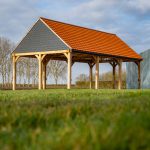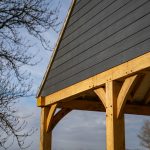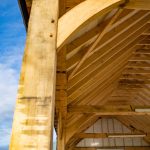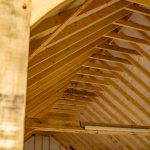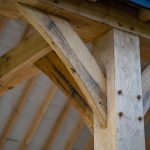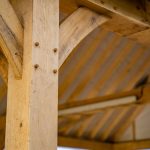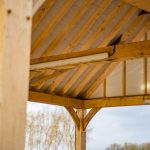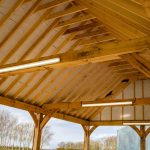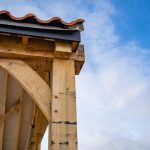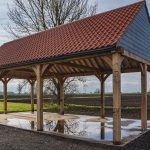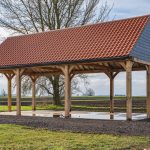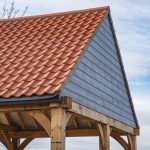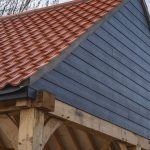Case Study Video
Overview
An existing client, for whom we had previously installed our Trundley Rainwater System, came us with the request to construct an oak carport to house farm machinery and vehicles.
Project
We created a custom specification with each vehicle bay in the car port measuring 3 metres wide by 3 metres high by 6 metres deep because our clients needed to use the finished product for larger commercial vehicles. Additionally, the sidewalls were completely left open, offering greater functionality by allowing access to the undercover area through a number of openings.
In general, we dug and poured the brushed concrete base that the oak frame rests upon. A timber roof structure coated in red roof tiles sits over the custom frame. Anthracite grey cedral cladding has been used to complete both gable ends, creating contrast to the roof tiles while maintaining continuity with the rainwater goods – our proprietary Trundley Rainwater System.
Conclusion
These kind of carports have been very popular recently, especially among people without houses that have an attached garage. They are not only contemporary and fashionable, but they also offer a reliable and long-lasting way to shield your vehicles from the weather. But what buyers find most alluring about them is their adaptability. Any aspect of them can be customised, including the amount of bays, wall finishes, roof coverings and dimensions. To find out more, head to our Oak Car Ports product page.
