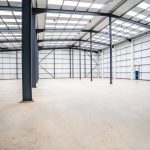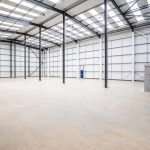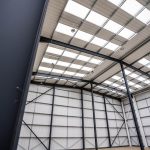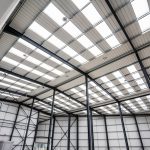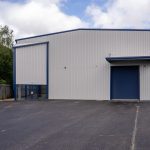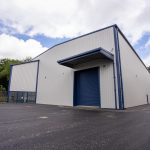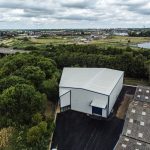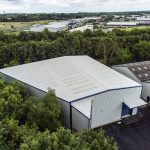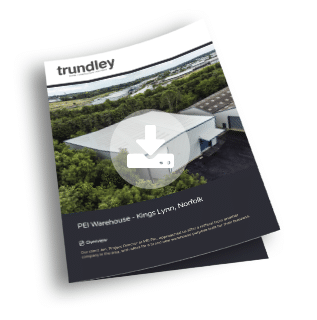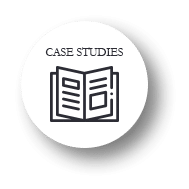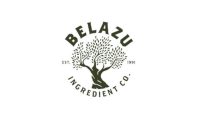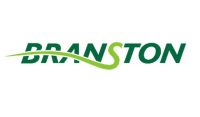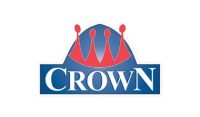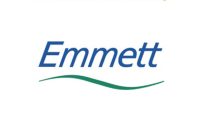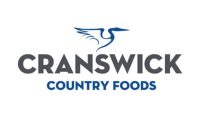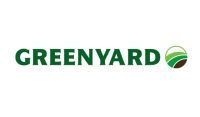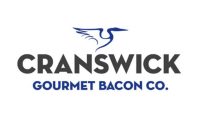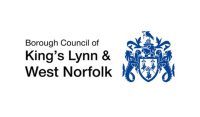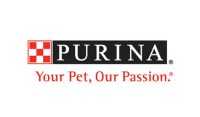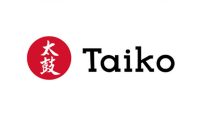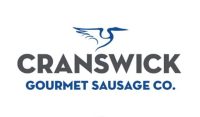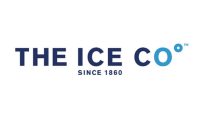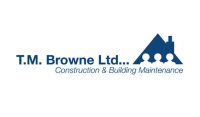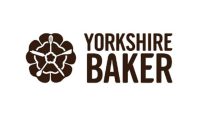Client Testimony
Project
Pre-construction, our design team worked with Jon and his team at PEI to develop a concept that covered all areas of their specification, with valuable input from our side as well.
The construction phase of the project was initially challenging, a 600mm diameter water main meant the excavation process wasn’t straight forward, and we had to adapt the construction to overcome the easements.
After overcoming the water main obstacle, newly designed drainage was installed and rerouted to work around the existing water main.
The full warehouse build included pouring the foundations, erecting the steel frame structure, and covering the building in composite cladding, at surface level, we completed full exterior ground works including concrete works.
Conclusion
This project is a great showcase of our experience and expertise in commercial design and construction, as well as our adaptability in overcoming unique challenges that present themselves during the project life cycle.
Our relationship with Jon went from strength to strength during the project and we’re pleased to say that we’re now working with him on future projects.
