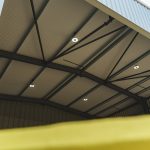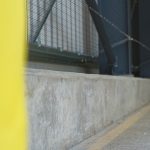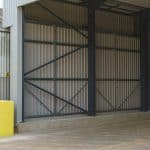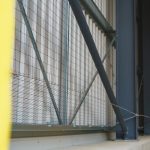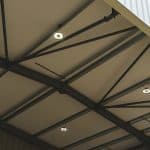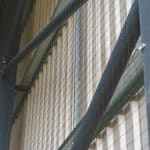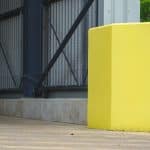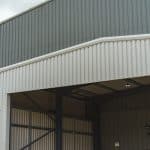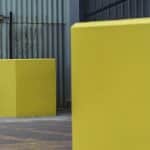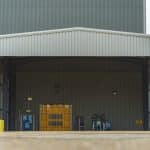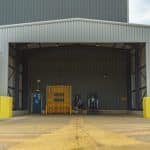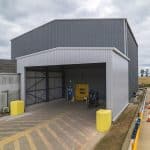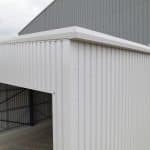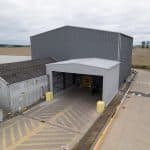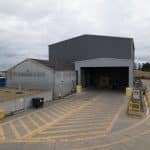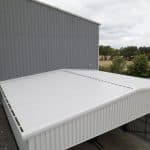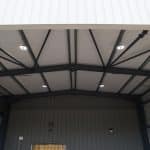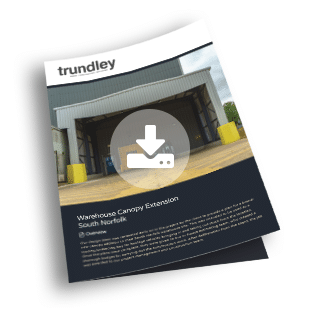Overview
Our design team was contacted early on in the project by the client to provide a plan for a brand-new canopy addition to their South Norfolk warehouse site. This was intended to be used as a loading/unloading bay for haulage vehicles bringing in and taking out stock from the location. Once the plans were complete, they were given to our in-house estimating team, who created a thorough budget for carrying out the construction work. After deliberation from the client, the job was awarded to our project management and construction team.
Project
This project provided much more than simply a straightforward steel-framed structure. A full perimeter concrete upstand that spans 25 metres was constructed to support the building. A manufactured steel frame rising from the upstand kerb is wrapped in composite cladding on the walls and roof, painted goosewing grey to create a pleasant visual contrast with the existing darker grey units. To discourage native species from building their nests inside the superstructure, a bespoke bird netting system was installed. Sat out front are two large protective bollards, comprising steel columns and mesh covered in poured concrete, meaning they weigh approximately 6 tonnes each, finished in a bright yellow colour to aid visibility for delivery drivers. Miscellaneous works such as the rainwater system and lighting were also undertaken by our team on site.
Conclusion
To sum up, this project took three months to complete, during which time we handed our client a structure that was specifically built with their operation’s needs in mind.
