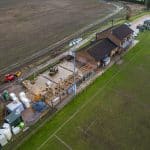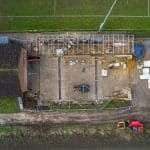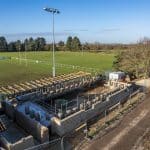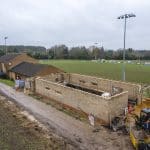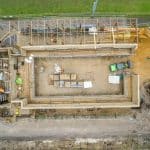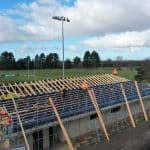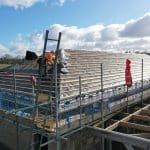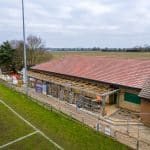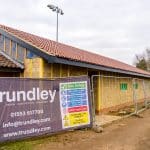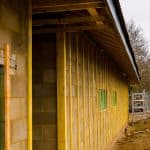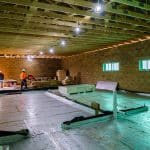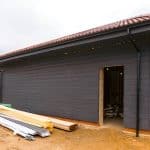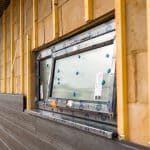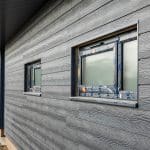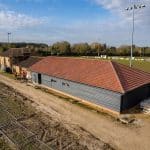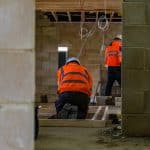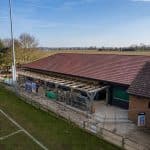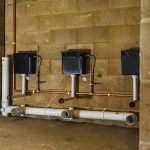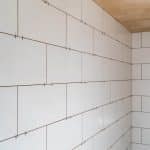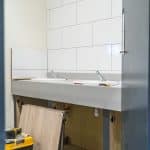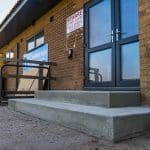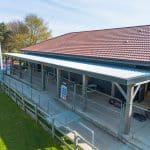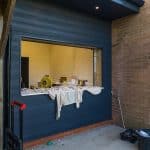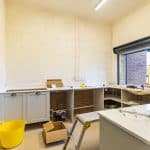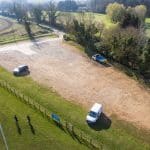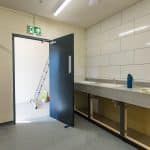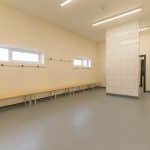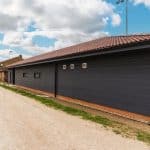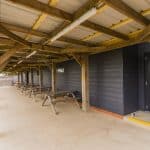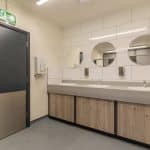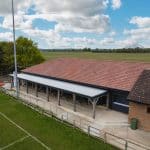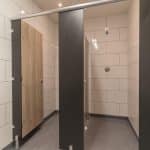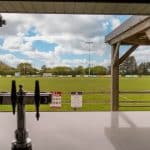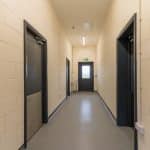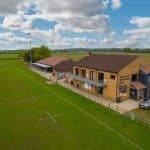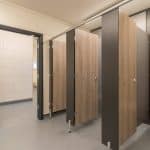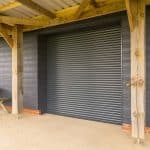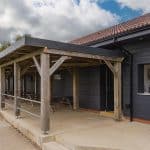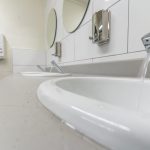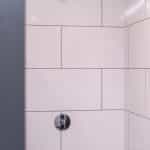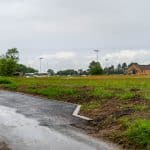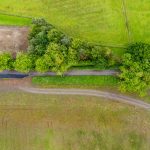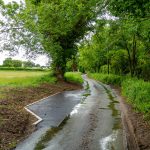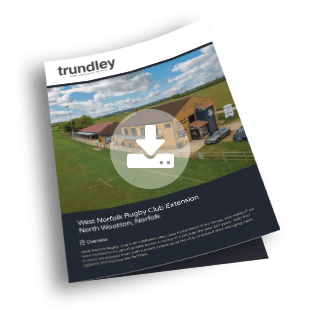Project
The concept and design development was taken care of by our in-house team of Architectural Technicians, who produced a scheme that was sympathetic to the existing building but had a more modern appeal. The design itself was very much residential in nature, with the extension built in a very similar fashion to how you would construct a home extension utilising 2-skin walls, timber roof trusses, concrete roof tiles, and a cedral cladding external façade. Once the client had approved the preliminary drawings, our design team handled the planning process and building regulations approval before the project was made available for tender.
Our construction division submitted a tender based on the drawings and information collated by our design team, calculating the costs of each element of the project to give a total construction budget. After a tender review process, our construction team were awarded the contract to undertake the build. The pre-construction planning went smoothly with the only challenge being the timeline within which the project needed to be delivered. The club wanted the extension in full operation in time for the commencement of their centenary celebrations in Spring 2025, which put a lot of pressure on our construction managers to devise a programme that meant this deadline was achievable.
With all the planning in place, we got started on site with the groundworks in November 2024. This element was not as extensive as it usually would be because there was already an external concrete slab that had been approved to use as a foundation for the extension, saving us weeks on the overall project timeline. What didn’t save us time was the weather; rain, snow, and frost set us back on several occassions, but we perservered in order to keep the project progressing. New foul drainage runs were cut into the external slab and the small link floor slab was poured before we began building up the external walls with 2-skin blockwork. Alongside the groundworks for the extension we also poured concrete to areas of the existing building to form new entrance steps as well as quadrant steps for the new outside bar. The installation of the roof, windows, and external doors meant the building was now watertight, so we moved on to creating the spaces internally, again using blockwork, before undertaking M&E fixings, drylining and plastering, and the internal fit out. One of the unique features of the extension that sets it apart from it’s counterparts is the HVAC system. We have installed a Mechanical Ventilation Heat Recovery system that uses the warmth from the ambient air to heat fresh ait as it comes into the building, and the heat booster allows the temperature to be upped without using as much energy as a traditional heating system. This will keep players nice and warm in the colder weather without overheating the spaces and wasting energy.
Now complete, the extension houses 2 brand new changing rooms, each with an associated 4 showers, 3 toilets, and 3 vanity sinks, as well as a new outside bar and equipment store. Wall tiling and polysafe flooring will make these areas durable and long-lasting, saving the club on future spending for repeated maintenance. We’ve also installed a single-skin metal roof to the existing external timber canopy, which now forms a nice covered seating area with a view of the pitch for watching matches on rainy days. Around the rest of the site, we have regraded the gravel car park which previously had pot hole issues, meaning patrons now have a nice smooth access upon arriving at the club. And on the theme of driving, we have added some passing spaces along Gatehouse Lane that improve the highway access and traffic flow to the club’s premises. Before we undertook the highway works we had extensive correspondance with residents on Gatehouse Lane to facilitate the road closure whilst minimising disruption.
Conclusion
The new facilities represent some of the best rugby club amenities in the area and the intial feedback from club staff and players has been extremely positive. Working under the sort of pressure we were to get this extension complete in 5-6 months, we are very proud of the final product and value the positivity it has received thus far, so thanks must go to everyone involved in delivering this project. We look forward to continuing our long-standing relationship with the club and hope to work with them on future projects.
