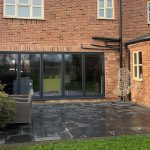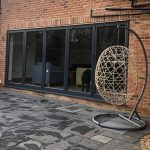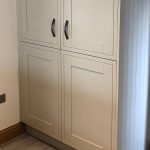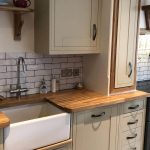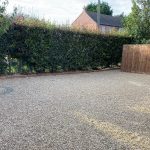This project is a good example of architectural design and construction work undertaken by Trundley Group for private clients and was completed in 2017.
Choosing to extend your existing home to suit your needs rather than a move has proved a popular choice for many homeowners giving them the opportunity to work with an architect to design the extended space to suit their requirements and desires. So much more rewarding and practical with the right help. Planning laws and building regulations have made this process somewhat easier in recent years.
In this case the brief was simple, to design and construct a large open plan Kitchen/Dining/Living area. The size of the extended open plan space was such that structural supports including steel beams and columns were needed and this was another good example of structural and architectural design working in harmony to achieve a result that the client was happy with.
Another very satisfactory project which combined the clients ideas and choices with our architectural design and construction services and also included working with the clients choice of construction trade suppliers. Confident in our project management abilities the client was also able to take an extended holiday whilst much of the building work was undertaken.
