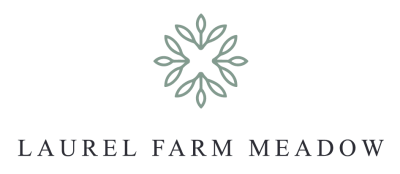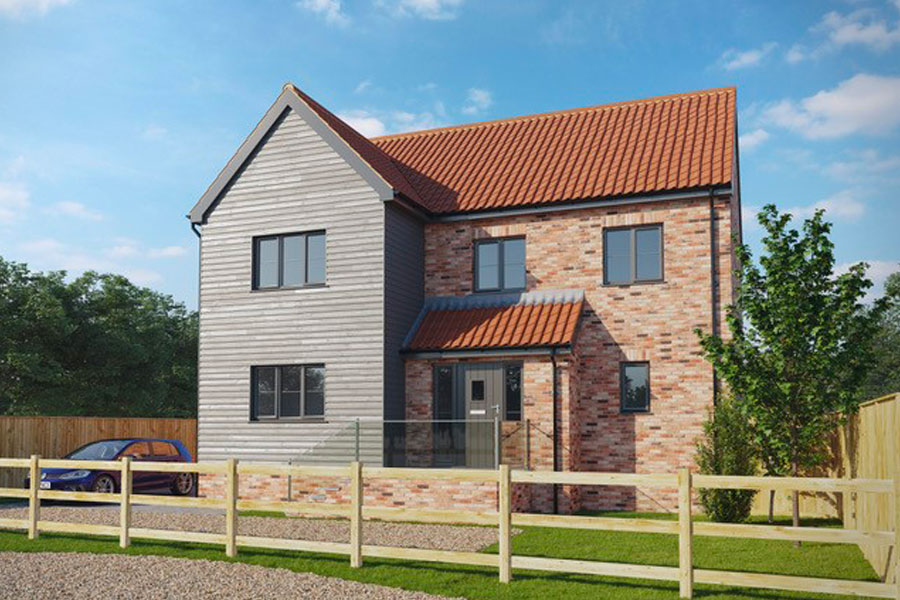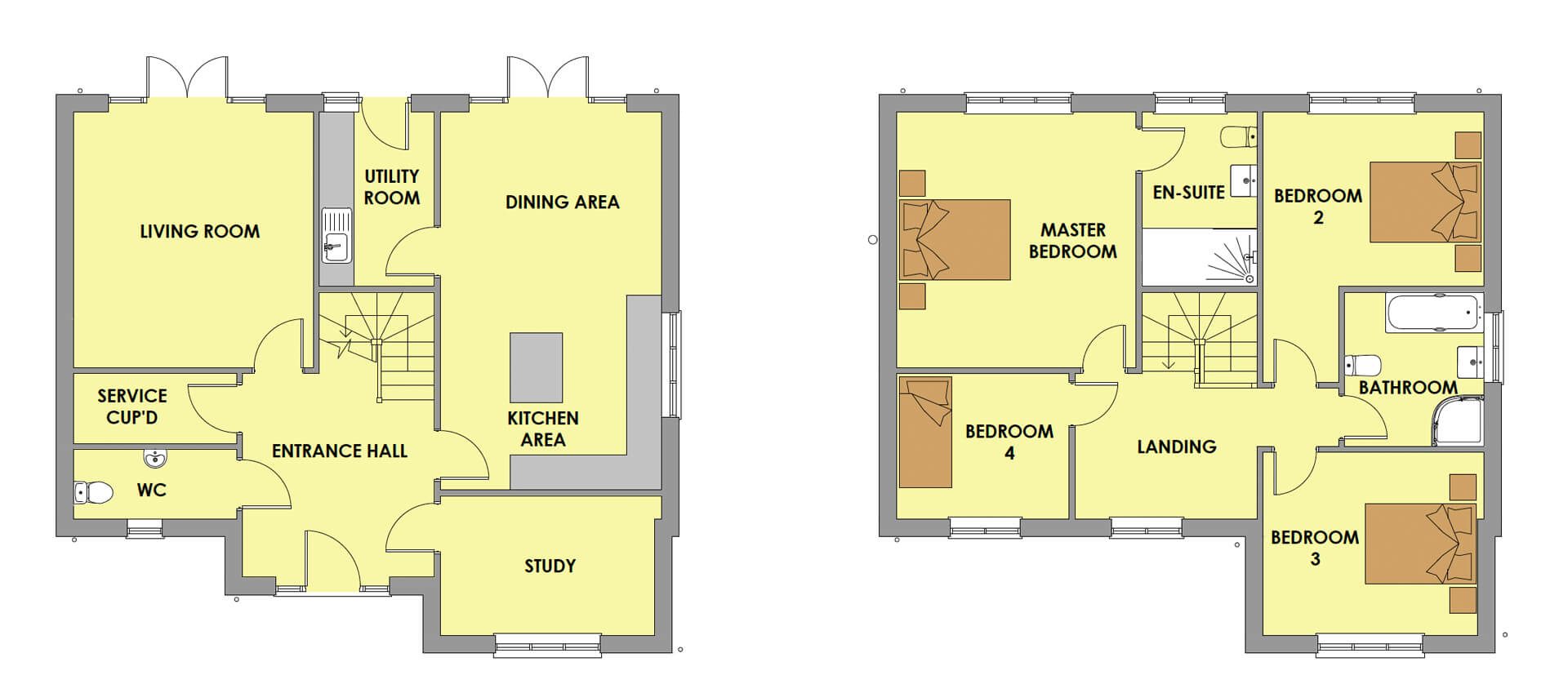282 Laurel Farm Meadow

282 Laurel Farm Meadow
We have just two of these house designs on the development. They will appeal to those seeking a more traditional ground floor layout with a centrally located entrance hall and rooms leading off, including separate living room with glazed double doors and side windows leading out to the raised south facing patio. Separate kitchen and dining room again with glazed double doors and side windows to a raised patio enjoying the south facing aspect over farmland to the rear. Additionally, the ground floor has a cloakroom and study. On the first floor are 4 bedrooms with main bedroom featuring an en-suite shower. Family bathroom with separate shower and bath.
Outside this new home will feature a private driveway with parking for several cars and a south facing rear garden overlooking open farmland. External finishes attractively combine contemporary and traditional styles with cottage mixture brick and dark grey timber cladding to external elevations . Country pantile roof. UPVC facia boards and windows in slate grey. Anthracite grey doors. Traditional wooden railway sleepers used in raised patio at the rear of the property.
Call: 01553 617700
GROUND FLOOR
KITCHEN / DINING AREA 6.50m x 3.80m 21’4″ x 12’6″
UTILITY 3.00m x 1.98m 9’10” x 6’6″
LIVING ROOM 4.40m x 4.12m 14’5″ x 13’6″
STUDY 3.68m x 2.40m 12’1″ x 7’10”
WC 2.80m x 1.20m 9’2″ x 3’11”
FIRST FLOOR
MASTER BEDROOM 4.40m x 4.12m 14’5″ x 13’6″
BEDROOM 2 4.20m x 3.00m 13’9″ x 9’10”
BEDROOM 3 4.20m x 3.15m 13’9″ x 10’4″
BEDROOM 4 2.97m x 2.20m 9’9″ x 7’3″
BATHROOM 2.80m x 2.65m 9’2″ x 8’8″
EN-SUITE 3.00m x 1.98m 9’10” x 6’6″
DISCLAIMER
These particulars are intended to give a fair and substantially correct overall description for the guidance of intending purchasers and do not constitute part of an offer or contract. Any intending purchasers should not rely on them as statements or representations of fact but must satisfy themselves by inspection or otherwise as to the correctness of each of them. No person in the employment of Buildwise or Trundley has any authority to make or give any representation to warranty, whether in relation to any property or these particulars, nor to enter into any contract relating to the property on behalf of Buildwise or Trundley. Computer Generated Images (CGi’s) are intended only for illustrative purposes and are subject to interpretation. Actual finishes, details and any landscaping will vary from plot to plot. Please refer to the working plans on site.


