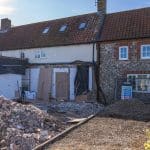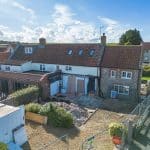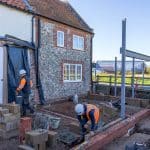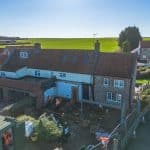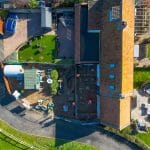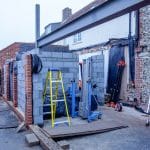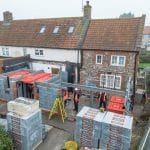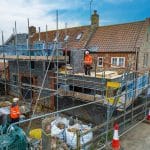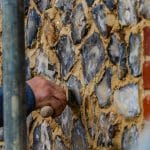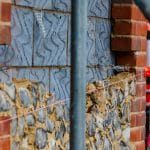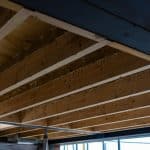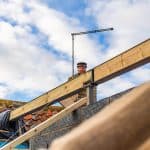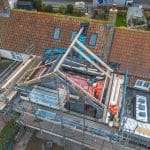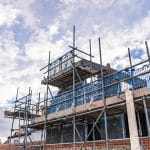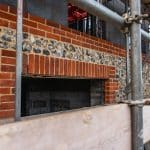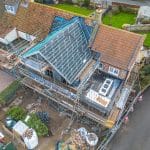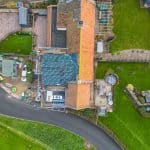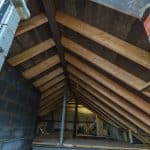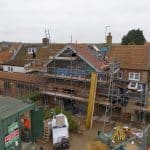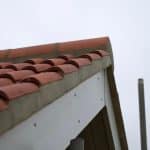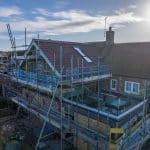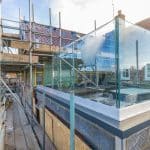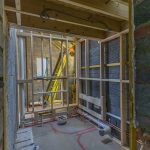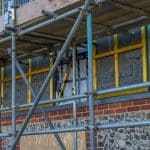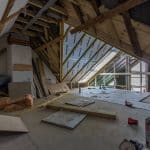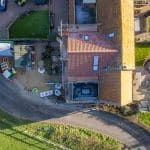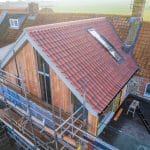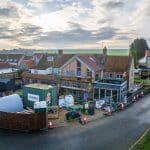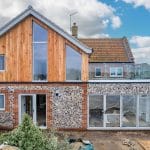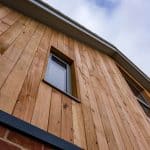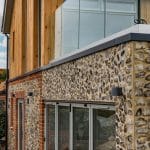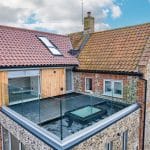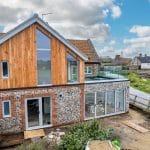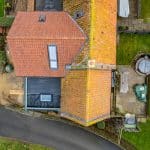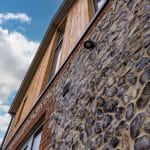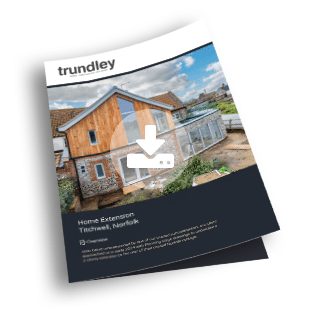Overview
After being recommended by one of our trusted subcontractors, our client approached us in early 2024 with Planning stage drawings to undertake a 2-storey extension to the rear of their coastal Norfolk cottage.
Project
Our estimating team produced a quote for the end-to-end build of this scheme but after many discussions with the client around budget and local contractors they wished to use for certain elements, it was agreed that we would create the water tight superstructure and first fix internally, ready for the client and others to complete the fit out.
The groundworks stage of this project was extremely challenging for a number of reasons. Starting the project in September 2024 meant the weather was just beginning to turn so we were regularly contending with heavy showers which makes excavating especially difficult. Whilst excavating the foundations for the extension we discovered that the partition wall to the neighbour’s house was only single-skin. This put the project on hold temporarily while a structural survey was undertaken and an underpinning solution was subsequently designed. Eventually we completed the underpinning thus preserving the structural integrity of the partition wall. Following this challenge we then discovered that the existing foul drainage hadn’t been laid to adequate falls, meaning the waste wasn’t running away to the mains but was in fact back washing and getting stuck in the neighbour’s pipework, causing blockages. To overcome this we first jetted the neighbour’s pipes to clear any blockages before installing a pump chamber to pump the waste away from our client’s property, preventing any returning and future blockages.
Once we had the floor slab poured we began lifting the building in blockwork and flintwork, designed to be in keeping with the local area and historical designs. Structual steelwork was installed to form large openings as well support the high level gable roof. The biggest challenge with the superstructure was the detail where the flint external skin wrapped around the back right corner. To do this we had to use stainless steel trims to form an end point to both the side and rear wall that we could run the flint work up to and this process was repeated around window and door openings also.
At high level, the property starts to show it’s modern twist on a traditional Norfolk cottage design. The gable end is clad vertically with timber which surrounds two large bespoke glazed units. The vaulted roof has a balcony Velux rooflight set in, creating an area to stand outside with a full view of the North Norfolk Coast. Slightly lower down above the single storey part of the extension is a flat roof area that doubles as a balcony. The seamless glazed balcony handrail again adds a modern feature to the extension, and the flat rooflight floods the Kitchen Area below in natural light.
Internally, we have first fixed the carpentry, plumbing, and electrical packages, forming the new internal areas ready for the client and their team to complete the fit out. We also undertook wet trade work such as the plastering.
Conclusion
Despite the challenges that this project brought, especially in the early stages, we are happy with how the finished product has come out. It is always our preference to undertake the full construction package but this is a great example of how we can provide whatever our clients need from us and are happy to complete each and any of the elements that go into the build.





