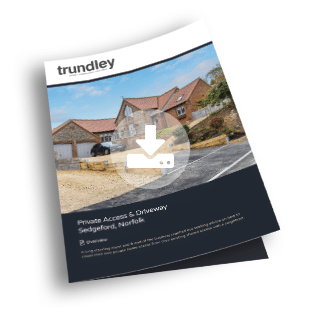Overview
A long standing client and friend of the business reached out seeking advice on how to create their own private home access from their existing shared access with a neighbour.
Project
The project was first tackled by our in-house team of qualified architectural technicians, who put together a scheme based on the installations our client already had in place and what they wanted for their new driveway. This included using gravel as the surface course and using oak sleepers as a retaining wall on the left hand side. These plans then went to a specialist civil & structural engineer who designed the surface water drainage and tarmac apron that would connect the new private access to the public highway. Once all of these plans had been agreed between the architects, engineers, and client, they were submitted to Planning & Building Regulations authorities for permission to begin construction work.
After these permissions had been granted, our construction team produced a tender based on all of the aforementioned designs & information, which was subsequently accepted by the client. Pre-construction, we had to obtain permits from the local highways authority to temporarily close the public highway whilst works were undertaken, this is crucial to ensure the safety of operatives and to minimise disruption to the local community.
The construction itself had it’s challenges, such as discovering shallow-laid ducting during excavation, but despite these challenges, we are very happy with the quality of this installation as is our client most importantly.
Conclusion
We love it when an old client comes back to undertake further work with us because of what it says about their experience the previous time round. This project may seem small on the face of it but it was very complicated especially in the intitial design phases and securing planning permission.
To read more about our previous project for this client, click here.








