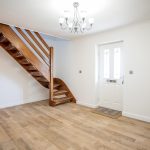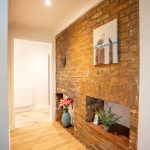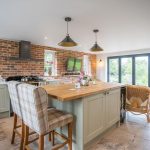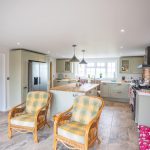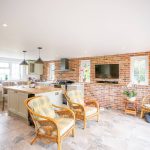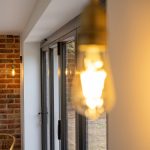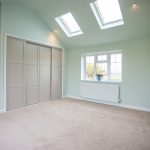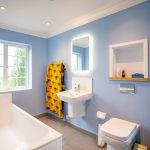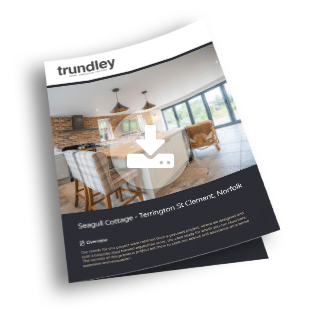Client Testimony
Project
The project began with an exchange of ideas between the clients and our design team, a process that takes time but develops the concept as the project progresses. After much consultation, drawings were published for a 5m2 two-storey extension.
On approval of the design, our project management and construction team were commissioned to commence the build. Features of the project include a new kitchen and dining area with access to the garden via bi-folding doors, and a new master bedroom complete with a garden-facing balcony, also accessed through bi-folding doors.
In terms of the renovation, we altered the structure of the lounge, removing the steel and brickwork and replacing it with timber. Downstairs, we fitted a brand new utility room, converted the toilet into a wet room, and replaced all the flooring. Upstairs, the bathroom was redesigned and refitted, a complete reconfiguration meant a new shower and dressing room could be added alongside the extended master bedroom.
Finally, the whole house was redecorated to our clients’ specification.
This project is a great example of why we place so much importance on our client relationships, because now these clients have a brand new equestrian store bespoke built for their needs, and they also have a beautiful new home extension and renovation providing more space for them, their friends, and their family.
You can read the case study for the Equestrian Store project here.
